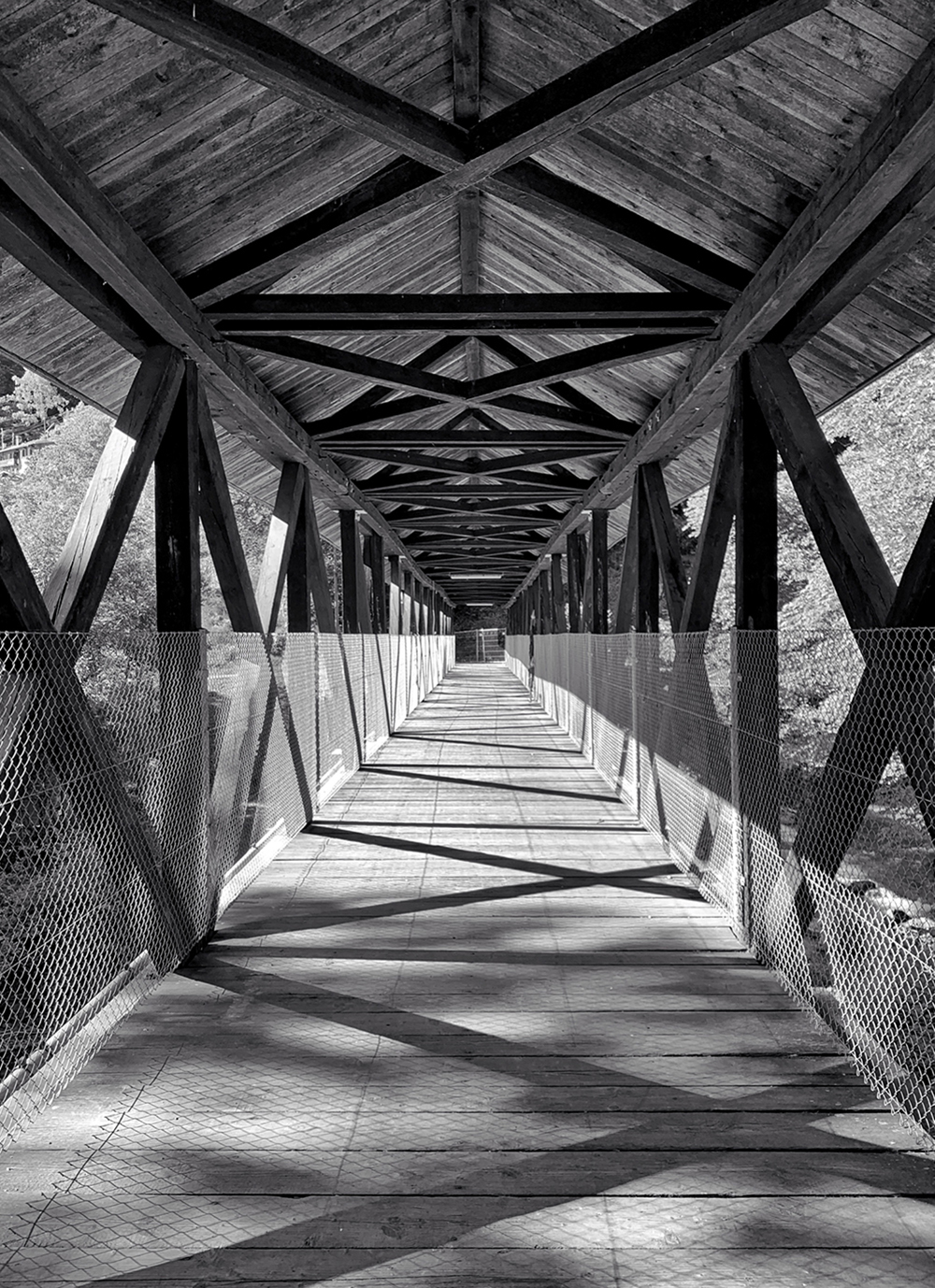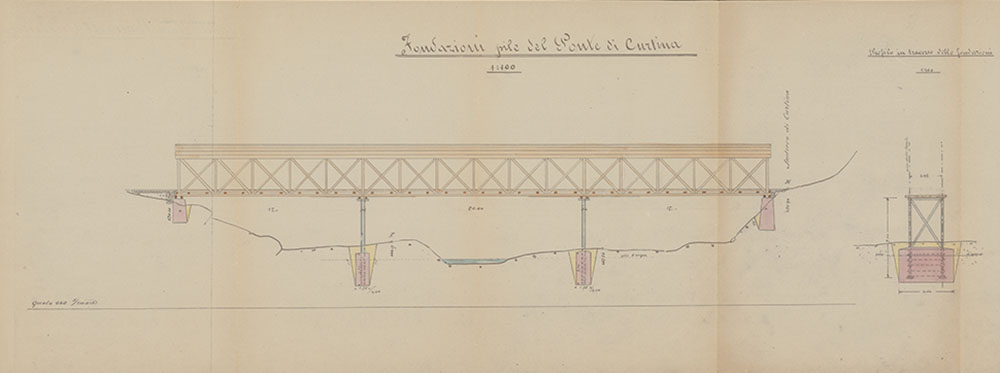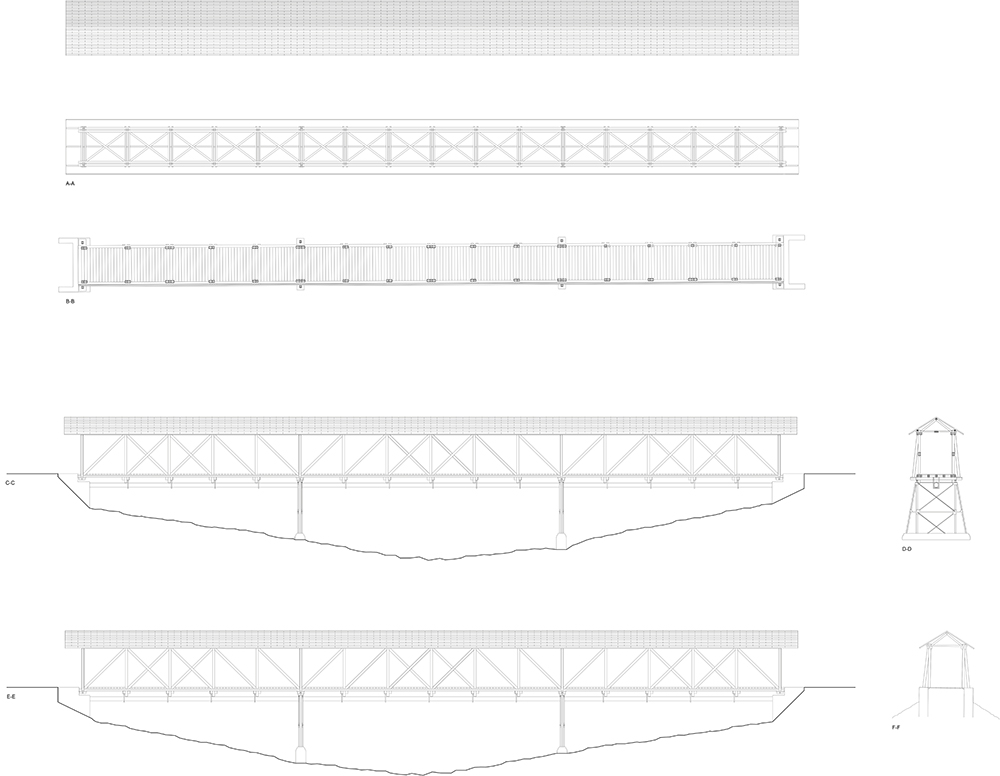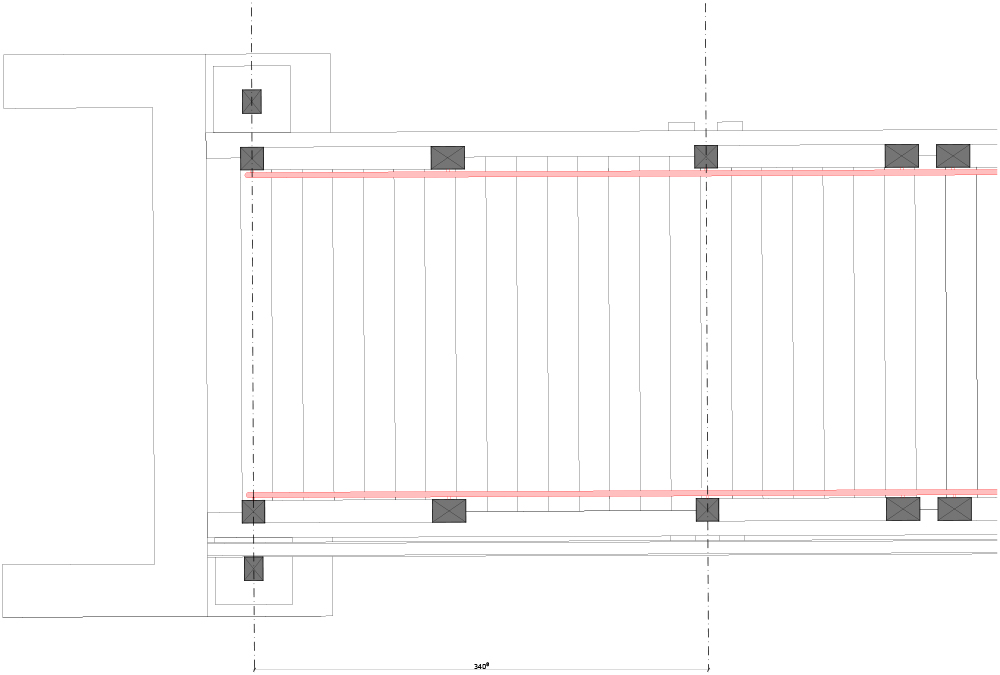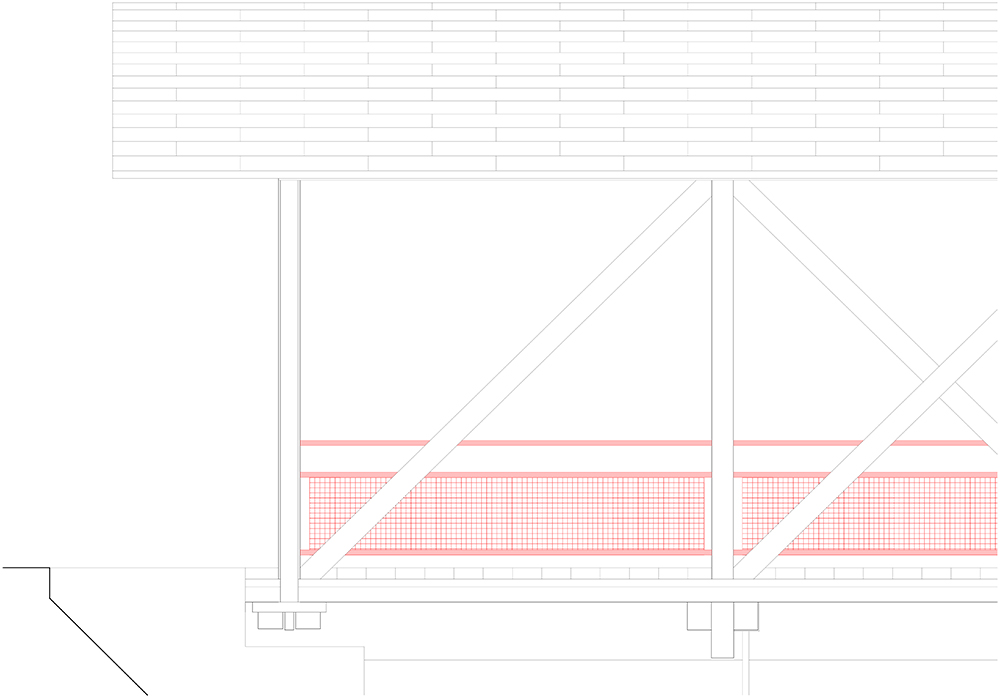The wood pedestrian bridge over the Cassarate river that connects the village of Curtina (Val Colla – Lugano) with the cantonal road was designed by the Cantonal technical office in 1927 and built in 1930.
The roofed bridge is 54.5m long, 2.60m wide, it’s structure is made of wood trellises and it stands on two metal pile. It’s composed of 16 square modules 3.4m each.
The original railing no longer complied with safety laws and has been temporally replaced by a metallic wire mash.
The restoration project aims to keep as much as possible of the original structure intervening only where strictly necessary.
It’s proposed to realize a new lighter railing as transparent as possible. The new railing is composed of three longitudinal continuous metal profiles. The first one is a 40 x 40 mm C profile laid 1m from the walking surface. Underneath it two 40mm L profiles are placed at 75cm and 10cm away from the walking surface.
Between these two profiles there is an electro-welded wire net with a 40 mm mesh that stops at the vertical elements of the trellis to allow the wood to be seen. The longitudinal profiles are fixed to these structural wood elements and pass in front of it instead.




