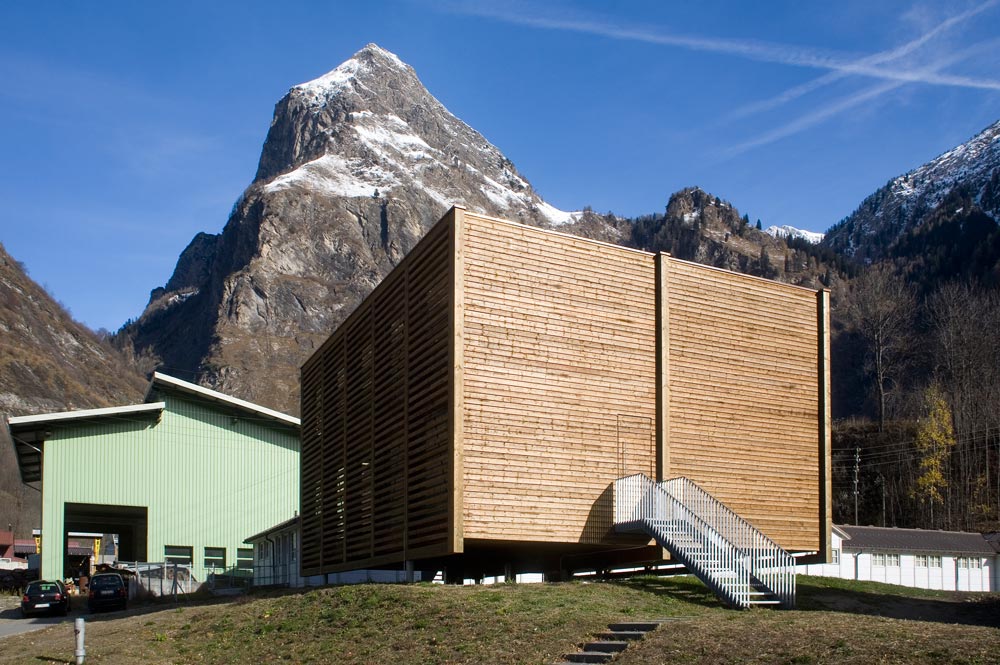
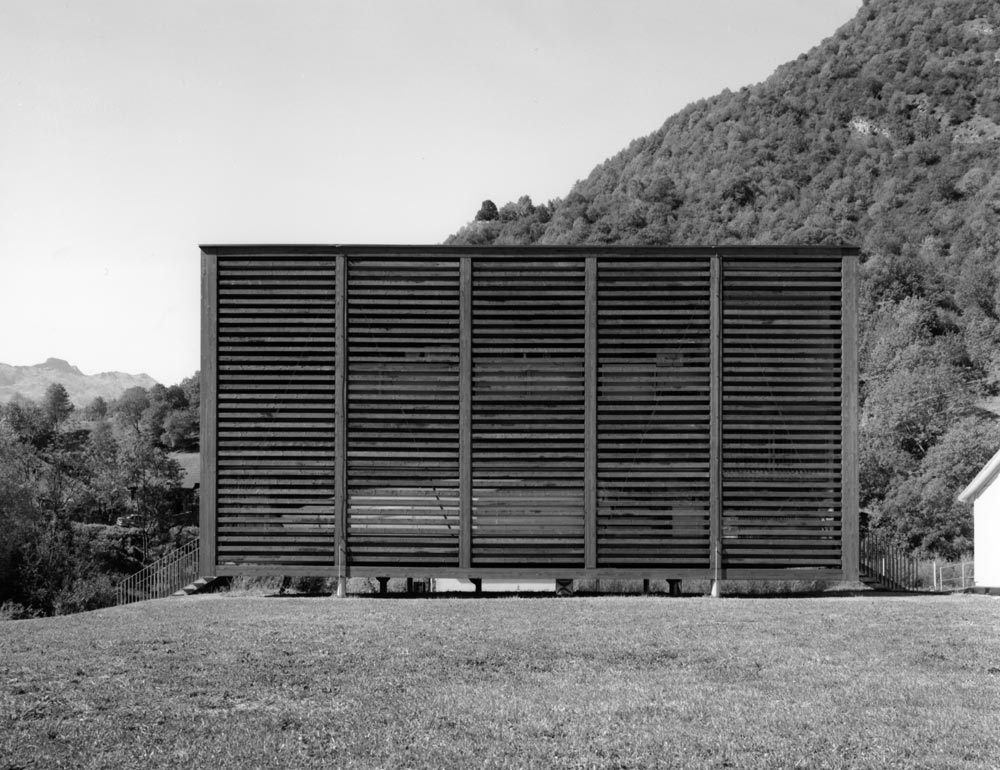
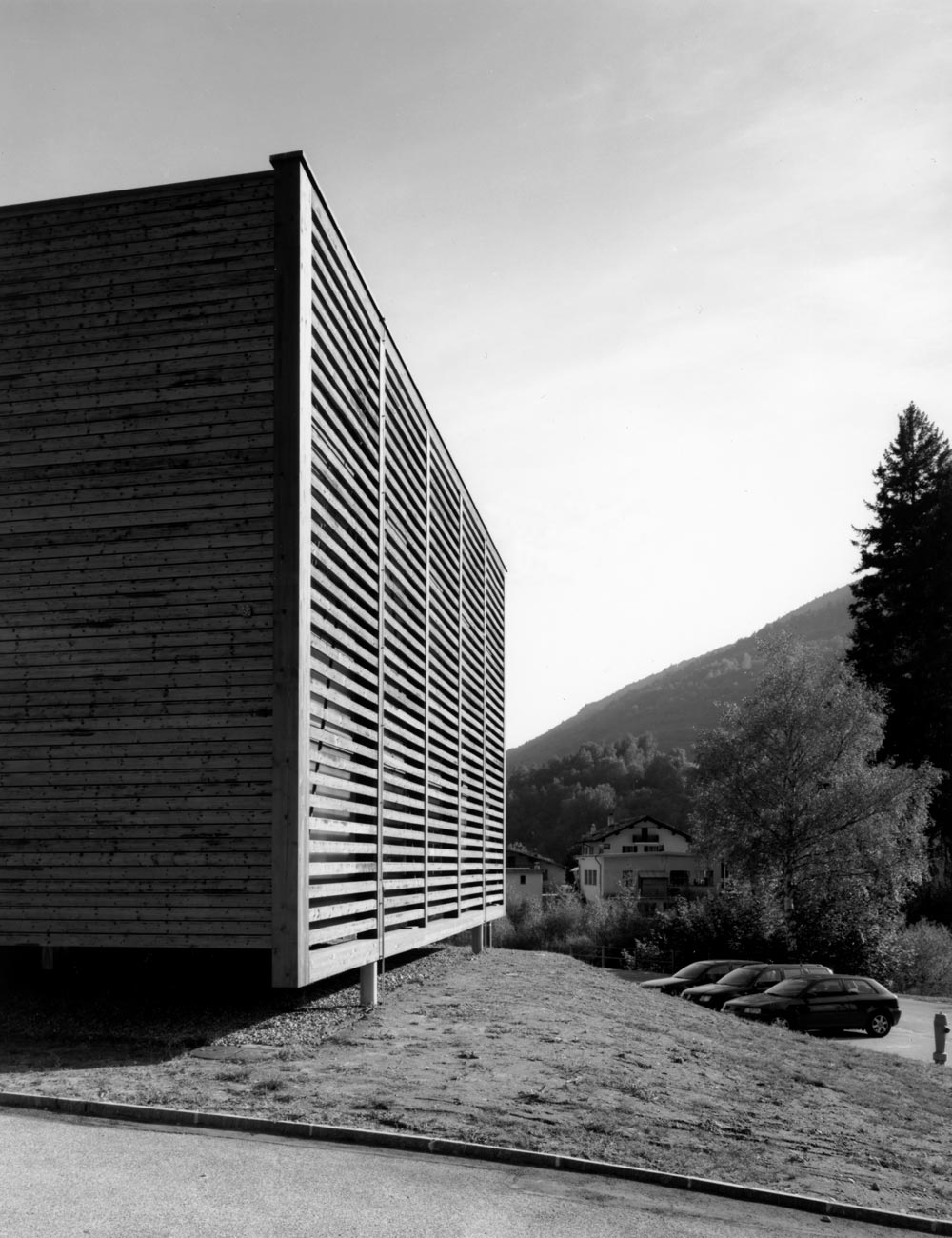
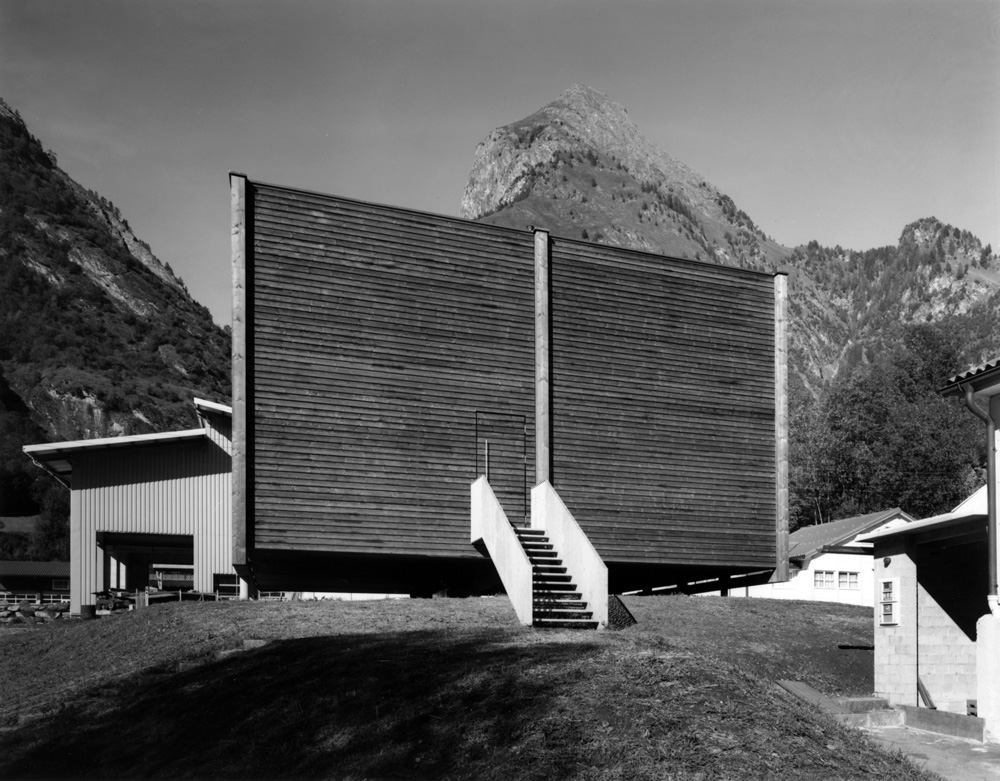
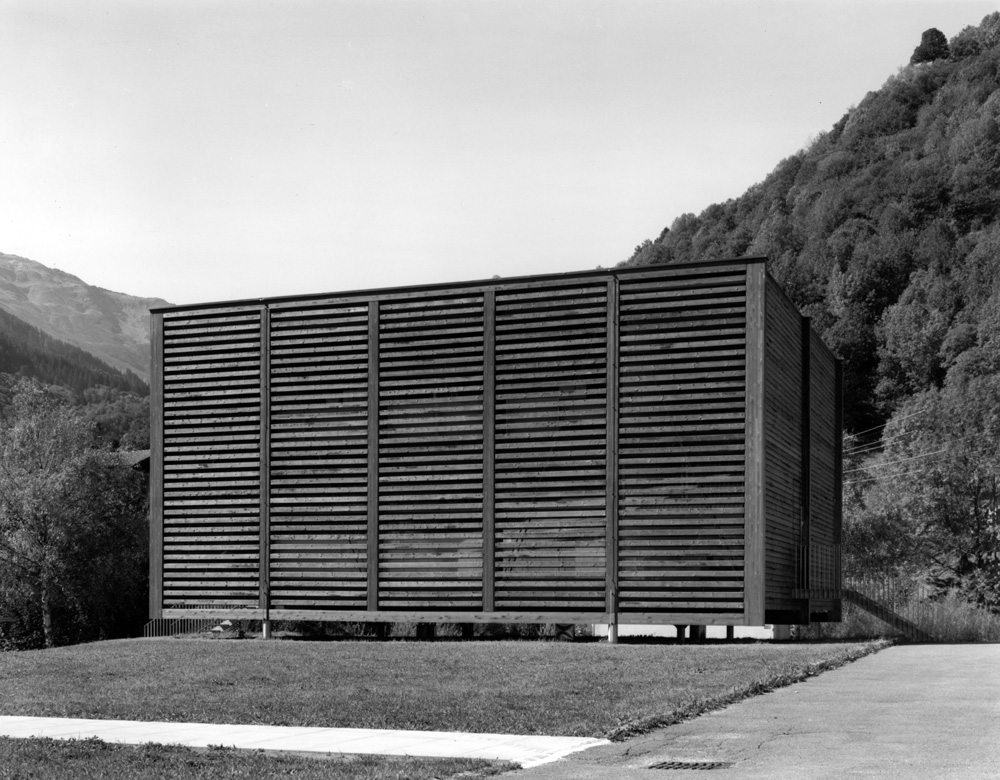
AFLS_Olivone
AFLS_Olivone_Flammer_Alberto_1
AFLS_Olivone_Flammer_Alberto_2
AFLS_Foto_Flammer_Alberto_3
AFLS_Foto_Flammer_Alberto_4
Progetto: 2005 – 2007
Fotografie: Alberto Flammer, Alessandro Crinari
Committente: Fondazione Alpina per le Scienze della Vita
Architetto: enrico sassi architetto sagl, Stefano Tibiletti
Direzione lavori: Matteo Devittor
Collaboratori: Davide Gatti
Ingegnere civile: Renzo Prati
Pre-dimensionamento legno: Martin Hügli
Costruzione in legno: Xilema
Verifiche statiche legno: Andrea Bernasconi
Ingegnere elettrotecnico: Ulisse Cappelli
Ingegnere RCVS: Fabrizio Zocchetti
Impresa costruzioni: Edgardo Bianchi
Programma: l’edifico accoglie la sede dell’AFLS – Alpine Foundation for Life Sciences (Fondazione Alpina per le Scienze della Vita), al primo piano ospita laboratori per analisi scientifiche (tossicologico e bioanalitico); il piano terreno contiene un laboratorio con finalità didattiche e la segreteria dell’AFLS. L’accesso al primo piano – per motivi di sicurezza – è sorvegliato e condizionato; il piano terreno è di natura più pubblica.
Situazione: sul lotto erano già presenti tre caserme, nelle quali attualmente si svolgono attività ricreative (Campus Gioventù + Sport Ticino). L’edificio si inserisce nel complesso accostandosi al confine ovest. Confermando l’orientamento dei manufatti preesistenti, si propone come nuovo fulcro e definisce precisamente la forma dello spazio libero tra le ex-caserme.
Materiali: l’edificio è interamente realizzato in legno e vuole esprimere il concetto di unità del materiale tra struttura e rivestimento.
La struttura è composta da tre travi in carpenteria di legno lamellare di abete con finitura levigata, impregnato a pressione (colore verde con velatura marrone). Il rivestimento è in doghe di abete con finitura grezza (da segheria), impregnato a pressione (colore marrone). Dietro il rivestimento in legno le pareti est/ovest sono interamente vetrate. I pavimenti sono in betoncino lisciato e verniciato di grigio. Le pareti interne e i soffitti sono in abete naturale rifinito con una mano di velatura bianca.
Architettura: il progetto vuole rispondere a tre temi: ricercare un dialogo qualificante con il contesto; esprimere l’elevato grado di tecnologia implicita nel programma (laboratorio); indagare l’essenza di un’architettura alpina, tecnica e contemporanea.
Il manufatto è un prisma di 1270 m3 (14,50 x 12 x 7,30 h). È composto di tre travi in legno dalle proporzioni di 1 a 2, che esprimono il concetto di facciata strutturale.
Program: The building is the headquarters of AFLS – Alpine Foundation for Life Sciences. The first floor houses the toxicology and bioanalysis laboratories. The ground floor contains a didactic laboratory and the AFLS administrative office. The access to the first floor is restricted for security reasons; the access to the ground floor has a more public nature. Situation: The site is occupied by three former military barracks that currently contain leisure and sport activities (Campus Gioventù + Sport Ticino). Inside the complex, the building is placed near the western border, with the same orientation as the pre-existing facilities. This allows it to take on a fulcrum role and to redefine the open collective space between the two pre-existing barracks. Materials: The building is completely made of wood, expressing unity of structure and coating material. The structure is composed of three wooden laminated timber trusses of fir (Abies alba), sanded, autoclave impregnated, green coloured with a brown glazing. Building: The project articulates tree main concepts: to express the high degree of technology involved in the idea of “laboratory”; to look for a qualifying dialogue with the surroundings; to offer an alpine and, at the same time, contemporary architectural image. The building is a wooden volume of 1270 m3 (14,50 x 12 x 7,30 h). It is defined by tree wooden trusses with a 1:2 proportion, which outline its final aspect and express the principle of structural façade. The tree trusses rest on six small pillars that lift the building above the ground; the building hangs from the beams. There are two sorts of façades: blind and semi-transparent. The entrances are placed in the blind façades; the semi-transparent structural façades provide ventilation and illumination. The building has two entrances: one for the toxicology laboratory on the first floor (north face), the other for the didactical laboratory and the AFLS administrative office(south face).
The external coat is made of autoclave impregnated, brown coloured, rough fir boards.
Behind the wooden external coating the structural walls are full-height glass surfaces. Floors are made of polished concrete, painted gray. Interior walls and ceilings are in natural fir finished with white glazing.
The north and south façades – without windows – are just enclosing walls and they organize the building’s accesses: when the doors are closed the façades look like a continuous wooden surface, vaguely enigmatic, and completely blind. The east/west walls, on the contrary, are structural walls and are composed of wooden laminated timber trusses, two floors high, partially cladded with rough boards. The ratio between transparent and opaque in these façades is 50%.