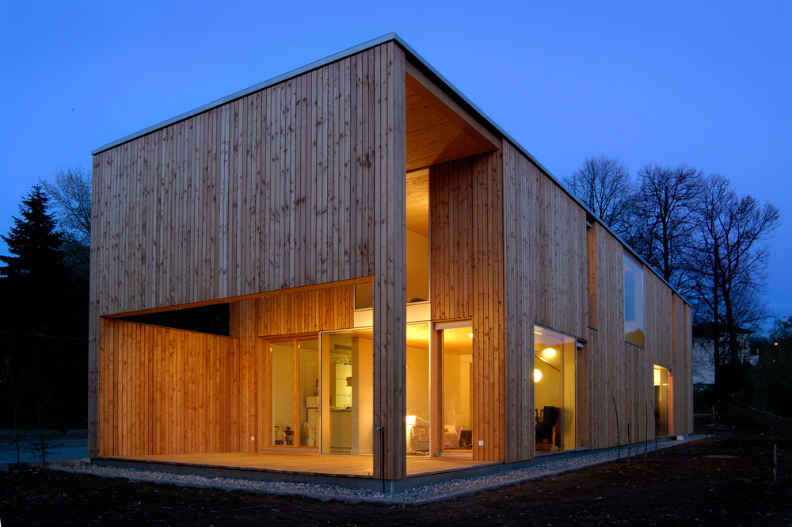
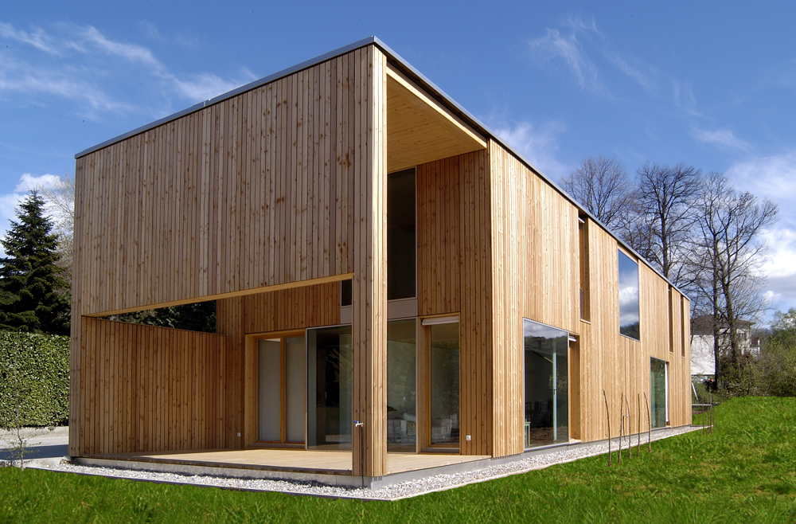
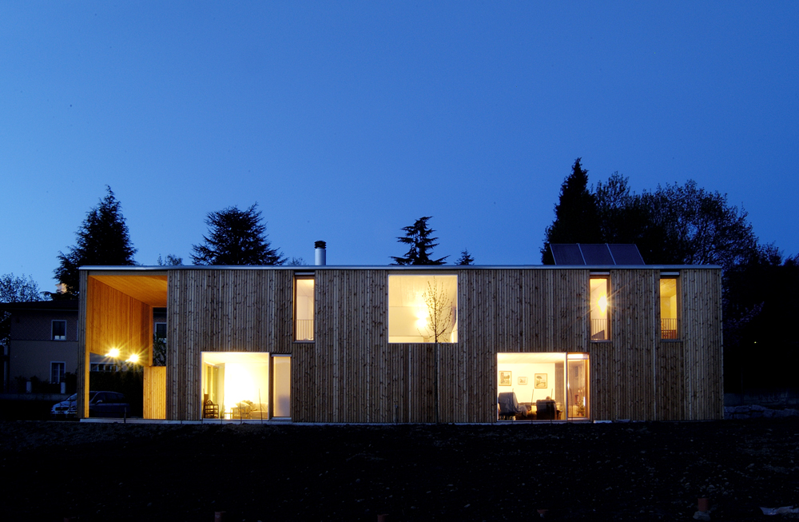
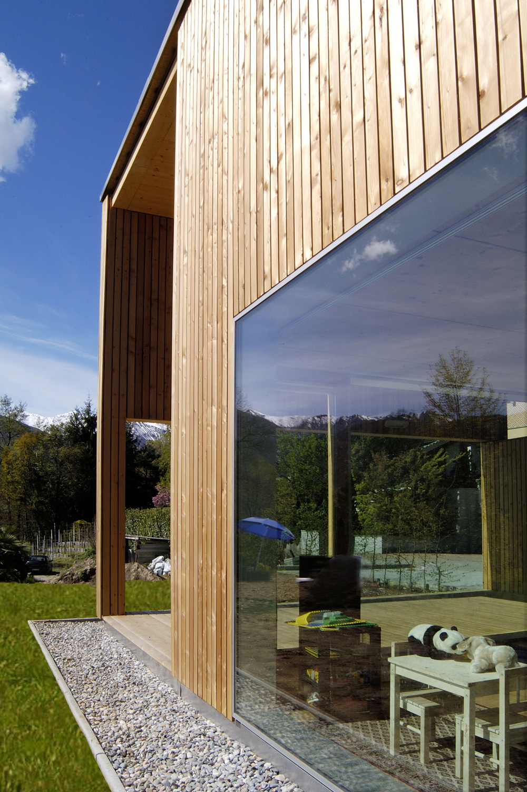
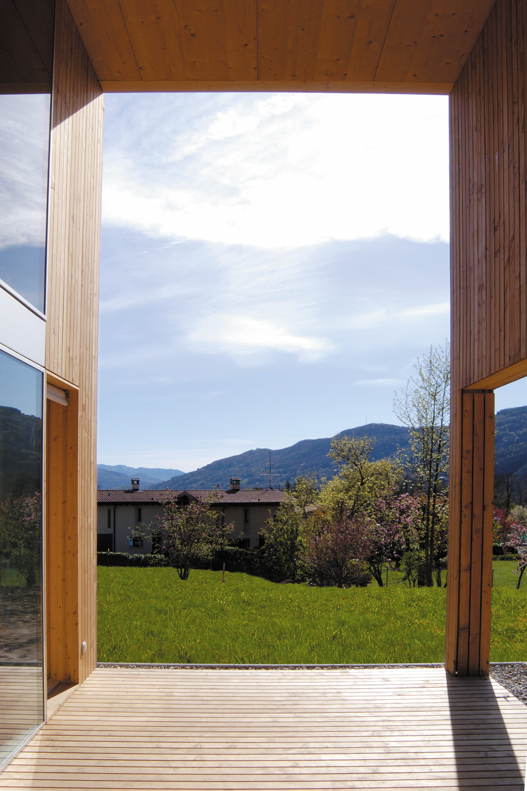
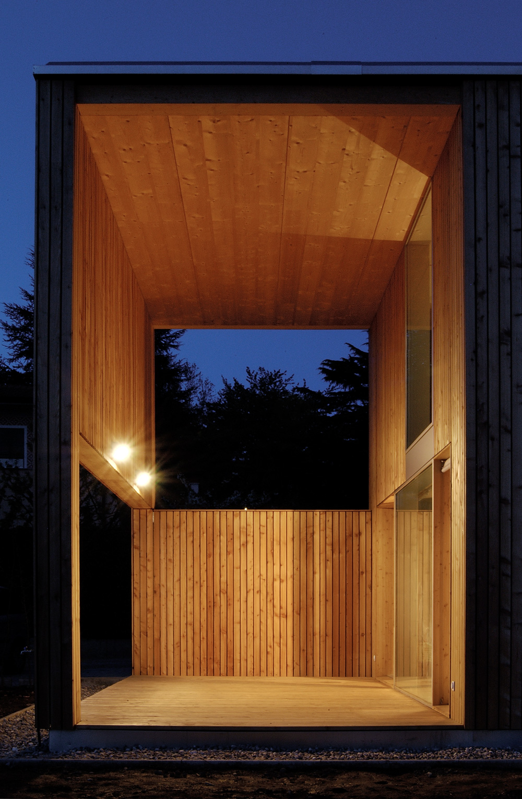
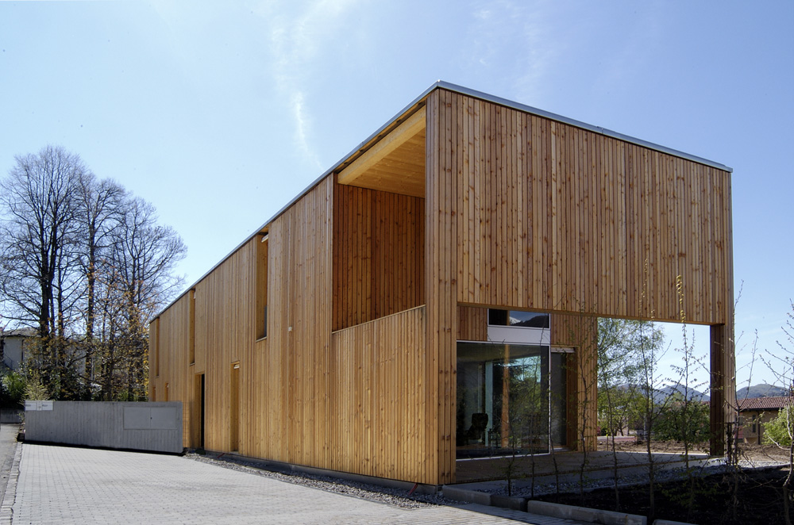
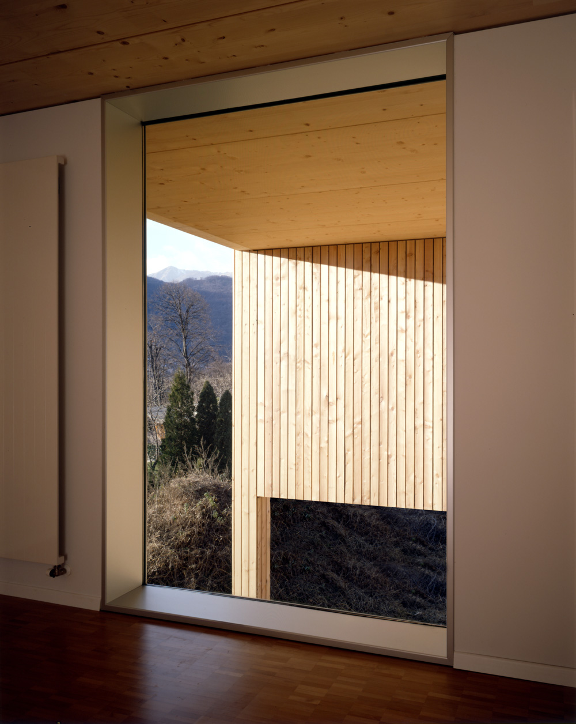
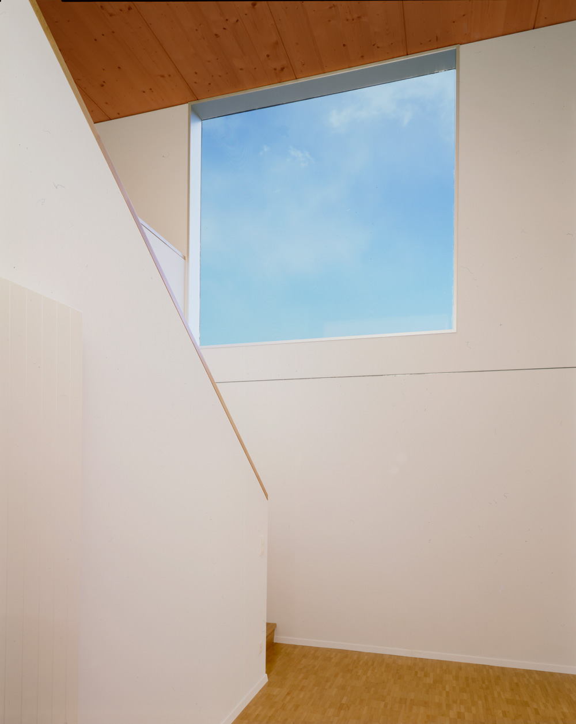
casa-duplo-sera_ovest
casa-duplo_est_017
casa-duplo-sera_sud_017
casa-duplo_dett-finestra
casa-duplo_dett-patio
casa-duplo-sera_patio
casa-duplo_nord-est
INTERNO_02
INTERNO_01
Progetto: 2002 – 2004
Fotografie:Thomas Banfi
Committente: Privato
Architetto: enrico sassi architetto sagl & Stefano Tibiletti
Collaboratori: Luca Coffari; Orsola Zannier
Direzione Lavori: Giulio Dal Medico Arch.
Paesaggista: Sophie Agata Ambroise
Ingegnere civile: Fulvio Pagnamenta
Ingegnere legno: Enrico Bischof
Ingegnere RCVS: Tami associati SA
Perito antincendio: Geo Viviani
Impresa legno: Xilema – Veragouth
download PDF
Il manufatto è ubicato a Cureglia, nei pressi del nucleo storico, in una zona di recente edificazione. L’edificio è inserito nel lato superiore della parcella ed è arretrato di 5 metri rispetto alla strada di servizio, delimitando sul retro un piazzale per il parcheggio e sul fronte un giardino il più ampio possibile. La casa rivolge l’alzato principale a sud, mentre il grande volume del portico, che si trova a ovest, si apre verso il bosco e verso il sole della sera. L’edificio ospita due appartamenti: uno per una giovane coppia con figli, l’altro per i loro genitori. L’entrata in comune permette di accedere ai singoli appartamenti, e anche al piano interrato. La suddivisione degli appartamenti all’interno della casa è la seguente: l’appartamento più piccolo si articola sul lato sinistro del piano terreno mentre l’altro più grande occupa l’altra metà più tutto il piano superiore.
L’edificio è caratterizzato da due fasce longitudinali distinte: una fascia più sottile, sul retro, e una più ampia, verso l’alzato principale. La fascia sottile contiene i servizi le cucine e i bagni; la fascia più larga ospita i soggiorni e le camere da letto. Il progetto dell’edificio si confronta con il tema del rapporto tra interno ed esterno, tra spazio architettonico e ambiente circostante. La relazione di continuità visuale e spaziale tra lo spazio giorno e l’ambiente naturale è espressa sia dall’uso di grandi finestre quadrate fisse a tutta altezza, che dal grande spazio di transizione, esterno ma coperto, del volume porticato. Le pareti e le solette della casa sono in legno; la costruzione è stata realizzata con la tecnica della prefabbricazione. Il piano di calpestio è rivestito in parquet mentre la parte inferiore della soletta è lasciata a vista. Il materiale di tutte le superfici orizzontali è il legno mentre le superfici verticali sono caratterizzate dal colore bianco.
Per il rivestimento esterno sono state utilizzate doghe in legno di larice nordico, non trattato, disposte in verticale. L’altezza massima delle doghe è di 6 m, la loro larghezza di 9 cm, fuga 1 cm; queste misure sono state utilizzate come modulo per il disegno complessivo della casa. Tutte le aperture sono alte un piano e appartengono a due tipi: verticali o quadrate; quelle verticali hanno una larghezza di 9 doghe, sono a filo interno e sono apribili, quelle quadrate misurano 27 doghe, sono a filo esterno e sono fisse. Le protezioni solari delle finestre verticali sono assicurate da tende a rullo in tessuto bianco mentre per le finestre a filo esterno la schermatura è affidata all’ombra di due diversi tipi di salici, posizionati a questo scopo. Il riscaldamento è a gas, un collettore solare integra la produzione di acqua calda.
The building is located in Cureglia, near the historic core, in an area of recent construction. The building is inserted in the upper side of the parcel and is 5 meters behind the service road, delimiting on the back a parking lot and on the front a garden as wide as possible. The house faces the front of the building to the south, while the large volume of the portico, located to the west, opens up towards the woods and towards the evening sun. The building houses two apartments: one for a young couple with children, the other for their parents. The common entrance allows access to individual apartments, and also to the basement. The subdivision of the apartments inside the house is as follows: the smaller apartment is articulated on the left side of the ground floor while the larger one occupies the other half plus the entire upper floor. The building is characterized by two distinct longitudinal strips: a thinner band on the back, and a wider band, towards the main facade. The thin band contains the kitchens and bathrooms; the wider band houses the living rooms and bedrooms. The project deals with the relationship between inside and outside, between architectural space and environment. The visual and spatial continuity between day area and external space is expressed through the use of large square full-height windows and through the big transition space of the porch, covered but external. Walls and slabs are made of wood; the house was built using the prefabrication technique. There is wood-block flooring, while the inferior face of the slab is left natural. The floor is covered in parquet while the lower part of the insole is left exposed. The material of all horizontal surfaces is wood, vertical planes are characterized by the colour white. The outer surface is coated with untreated Nordic larch boards, disposed vertically. The boards’ utmost height is 6 m, their width 9 cm; the board’s size has been used as unit for the project. All openings are one storey high and belong to two types: vertical or square; the vertical ones have a width of 9 slats, are recessed windows and can be opened, the square ones measure 27 slats, are flush-wall and are non-openable. The solar protection of the vertical windows is ensured by roller blinds in white fabric, while for the flush windows, the protection is entrusted to the shade of two different types of willows, expressly placed for this purpose. The heating is gas, a solar panel integrates the production of hot water