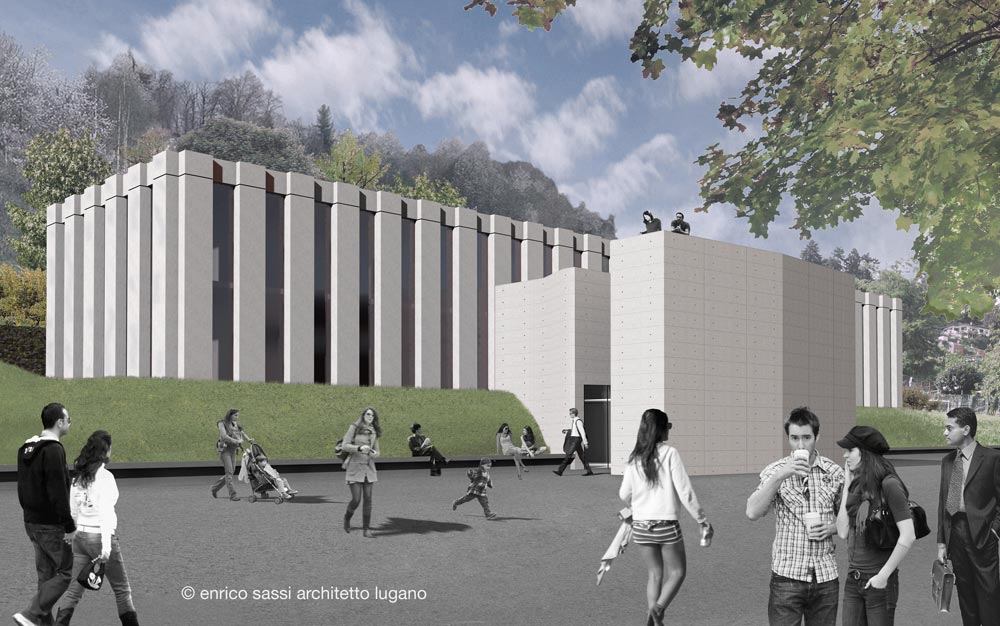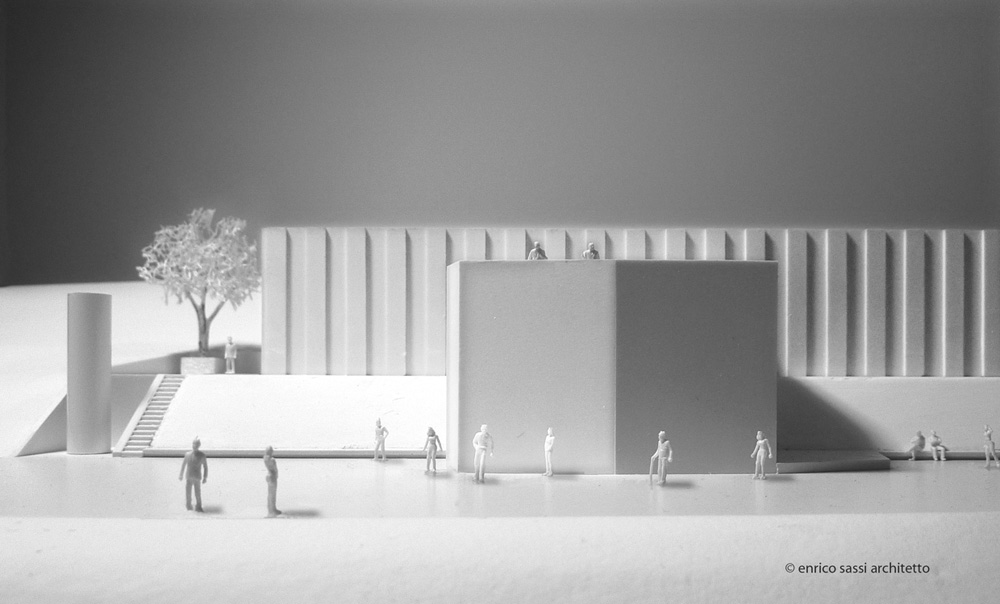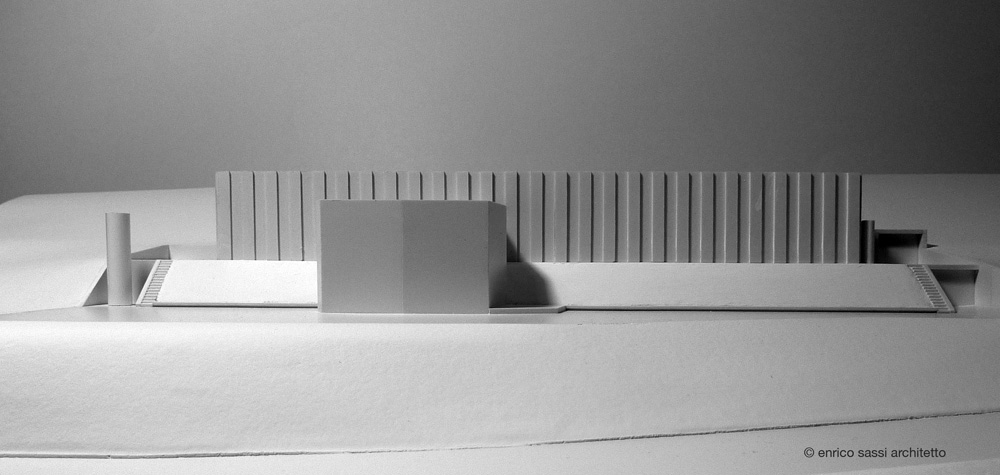


018_SSCIn_JPG_Render_2_firmato
ssci_lugano_front1
ssci_lugano_front2
Progetto: 2012 –
Committente: Swiss Stem Cell foundation
Architetto: enrico sassi architetto sagl
Collaboratori: Roberta Blasi, Irene Lucca
download PDF
È la sede della Swiss Stem Cell Foundation – fondazione dedita alla ricerca sulle applicazioni scientifiche delle cellule staminali.
L’edificio ospita laboratori e uffici. Si tratta di un edificio a gradoni composto da due corpi distinti. Il volume alla quota della strada è più massiccio e organizza l’entrata, accoglie sale di riunione ed è munito di un tetto-terrazza praticabile; il volume alla quota superiore è definito dall’alternanza di setti murari e parti vetrate tutta altezza larghe 1 metro, ospita laboratori e uffici. Tutto l’edificio è in calcestruzzo armato facciavista portante.
It is the headquarters of the Swiss Stem Cell Foundation – a foundation dedicated to research into the scientific applications of stem cells.
The building houses laboratories and offices. This is a stepped building composed of two distinct bodies. The volume at the height of the road is more massive and organizes the entrance, welcomes meeting rooms and is equipped with a practicable roof-terrace; the volume at the upper level is defined by the alternation of partitions and glazed parts with a width of 1 meter, hosting laboratories and offices. The whole building is in reinforced concrete facing facades.