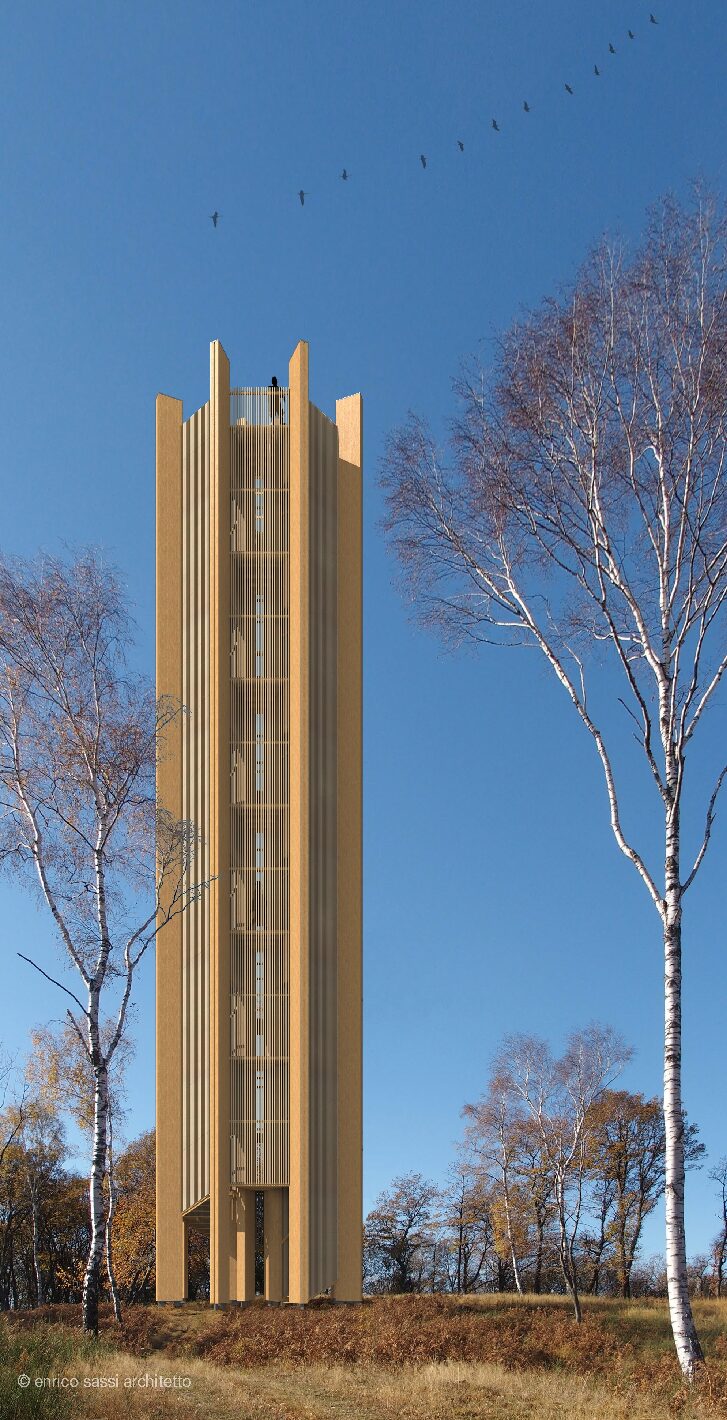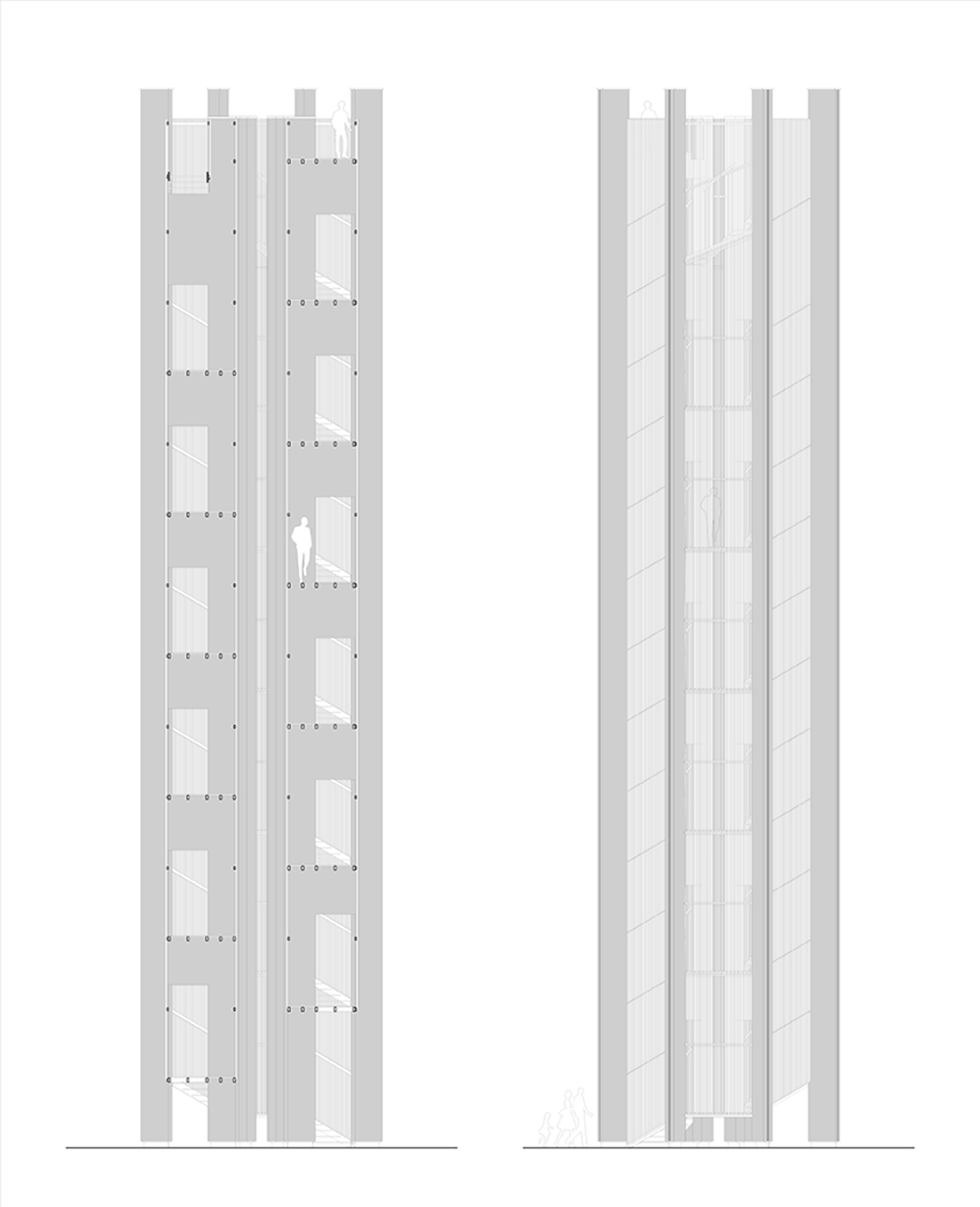Progetto
2017-
Fotografie
Enrico Sassi, Alberto Canepa
Cliente: Patriziato di Cademario
Architetto: enrico sassi architetto sagl
Collaboratori: Roberta Blasi, Irene Lucca, Marco Mariotti
Ingegnere: Andrea Bernasconi


Progetto
2017-
Fotografie
Enrico Sassi, Alberto Canepa
Cliente: Patriziato di Cademario
Architetto: enrico sassi architetto sagl
Collaboratori: Roberta Blasi, Irene Lucca, Marco Mariotti
Ingegnere: Andrea Bernasconi
l progetto è patrocinato dal Patriziato di Cademario e prevede la costruzione di una torre in legno. La torre permette di salire in sicurezza fino a 30 metri dal suolo raggiungendo una quota di 1001 m slm. La torre ha una struttura definita da 8 pareti portanti in legno massiccio (3.10 x 32.10 m). La struttura è racchiusa da pannelli di tamponamento composte da listelli in legno; le pareti sono permeabili all’aria, garantiscono la ventilazione naturale della torre e sono «trasparenti» permettendo a chi sale di vedere all’esterno attraverso i vuoti (trasparenza = 50%). Le scale hanno una larghezza di 120 cm. Le rampe si alternano a pianerottoli. Al centro della torre esiste uno spazio «cilindrico» vuoto di 1.60 m di diametro e 32 m di altezza. Il diametro del corpo della torre è di 6 metri Le essenze previste sono: abete, castagno, robinia e rovere.
The project is sponsored by the Cademario Patriciate and involves the construction of a wooden tower.
The tower allows you to safely climb up to 30 meters from the ground reaching an altitude of 1001 m asl. The tower has a structure defined by 8 load-bearing walls in solid wood (3.10 x 32.10 m).
The structure is enclosed by infill panels composed of wooden slats; the walls are permeable to air, guarantee the natural ventilation of the tower and are “transparent” allowing those who ascend to see outside through the voids (transparency = 50%).
The stairs have a width of 120 cm. The ramps alternate with landings. At the center of the tower there is an empty “cylindrical” space of 1.60 m in diameter and 32 m in height. The diameter of the body of the tower is 6 meters
The essences provided are: fir, chestnut, locust and oak.