The building is located in Cureglia, near the historic core, in an area of recent construction.
The building is inserted in the upper side of the parcel and is 5 meters behind the service road, delimiting on the back a parking lot and on the front a garden as wide as possible.
The house faces the front of the building to the south, while the large volume of the portico, located to the west, opens up towards the woods and towards the evening sun.
Duplo House Cureglia
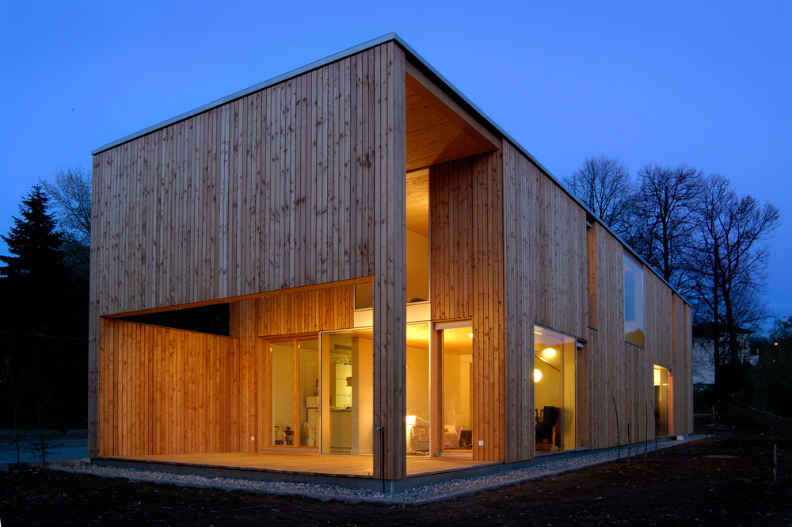
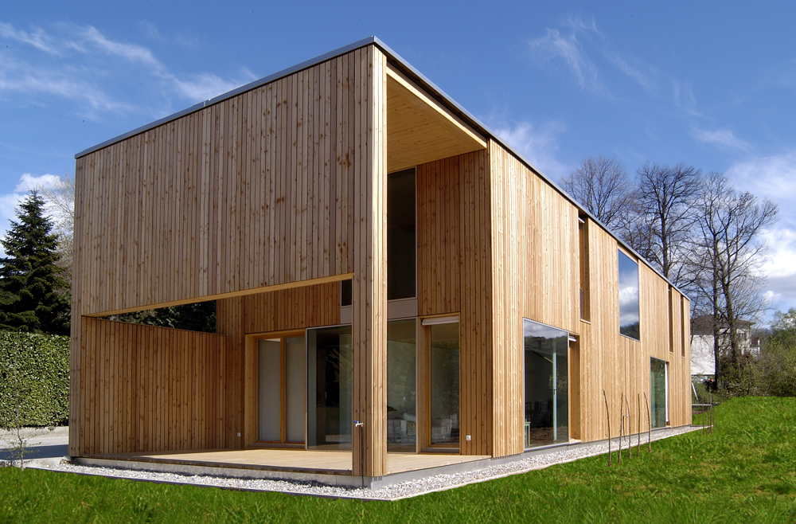
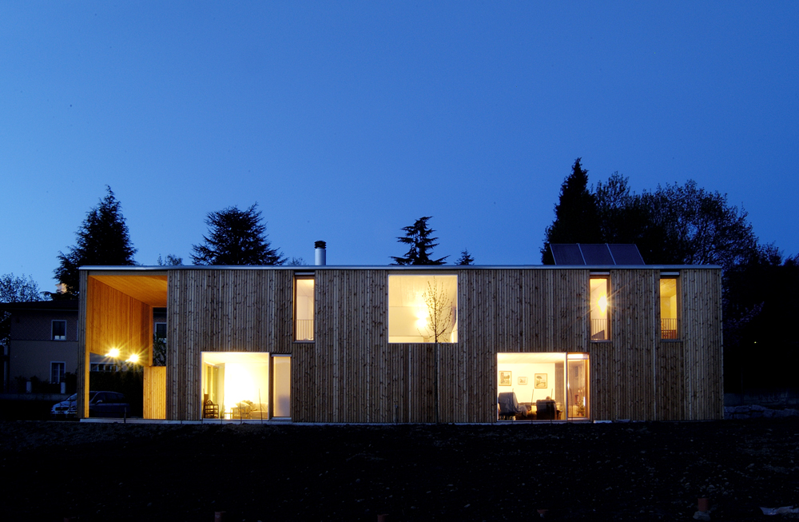
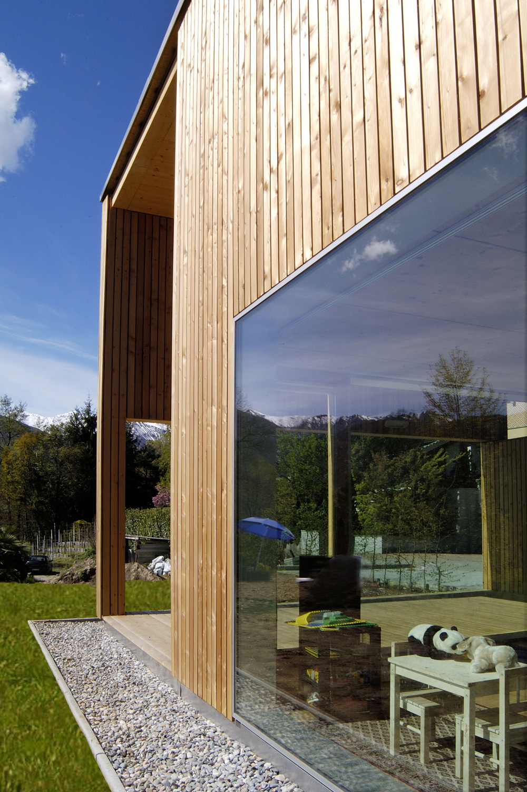
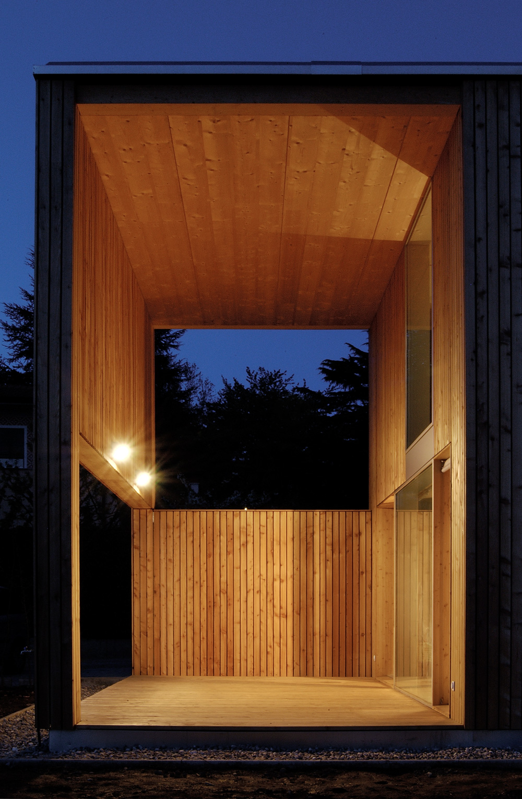
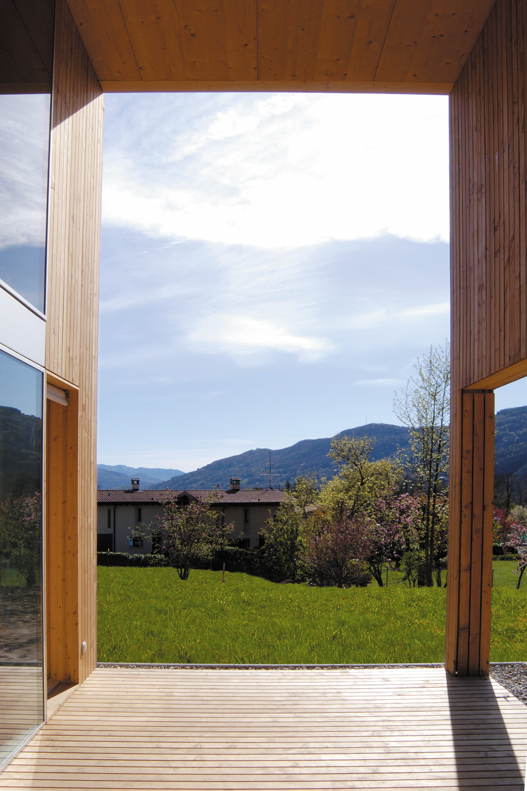
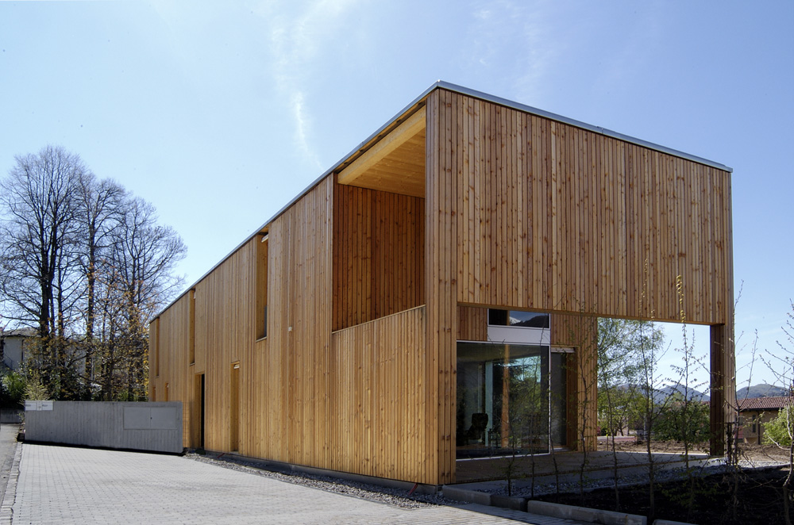
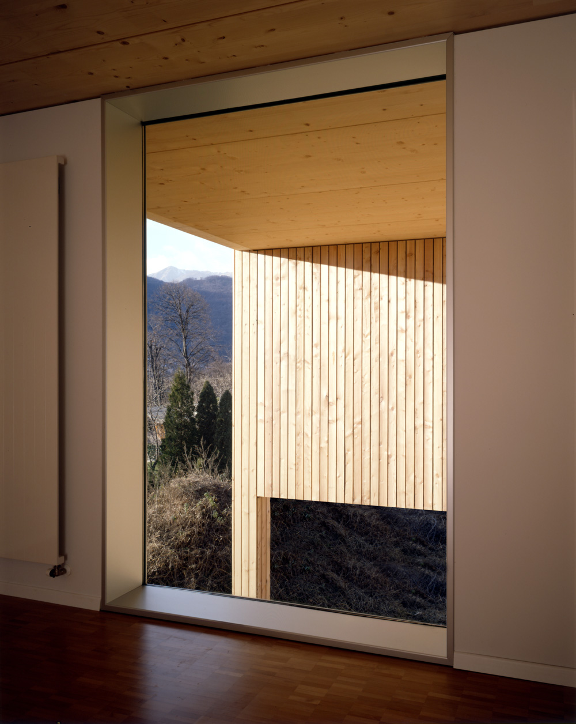
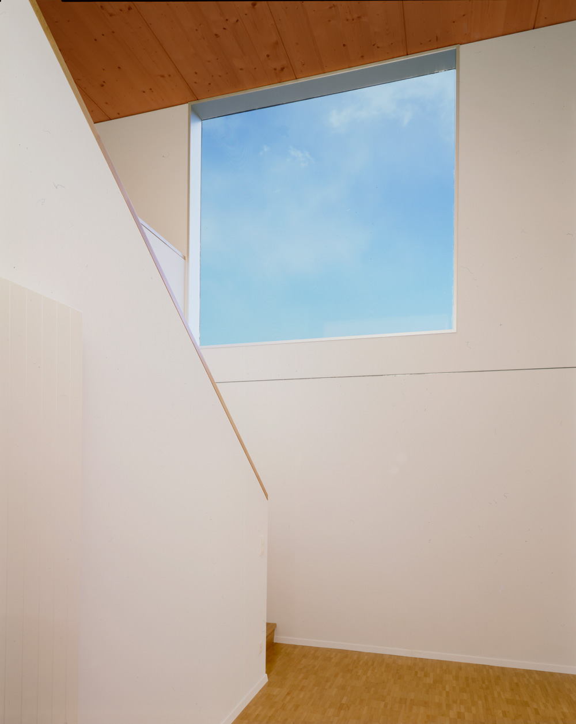
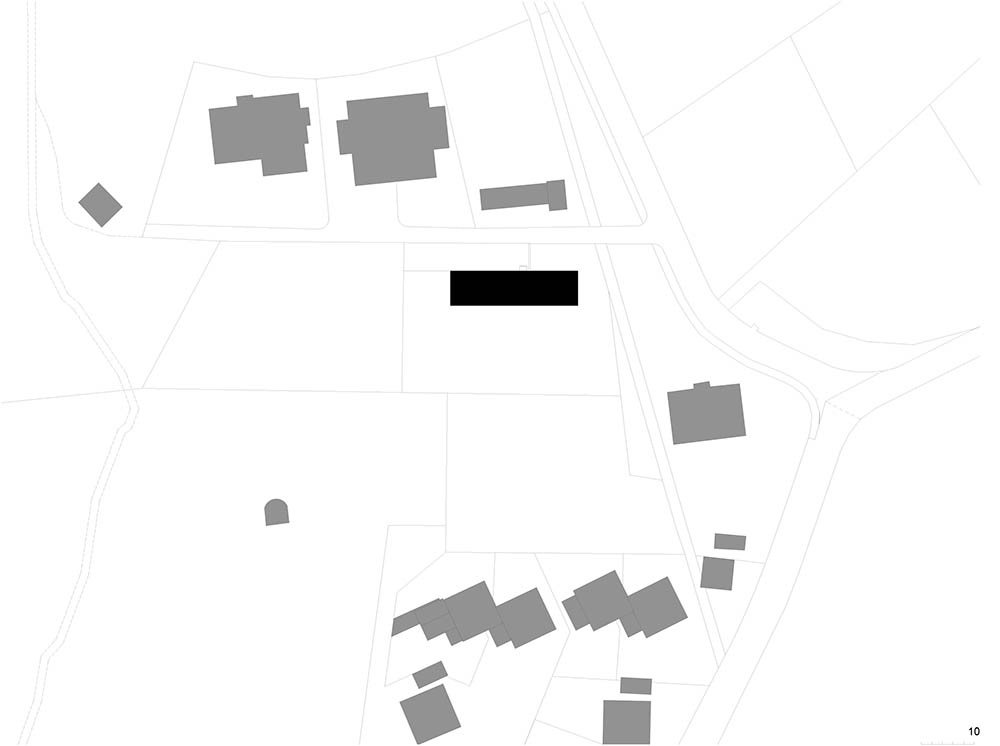
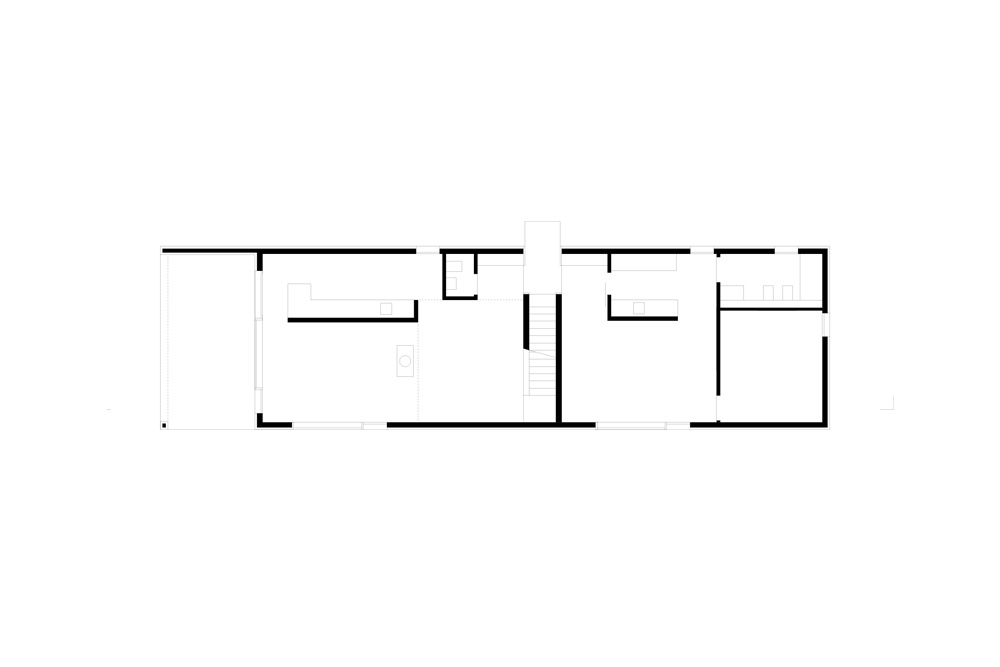

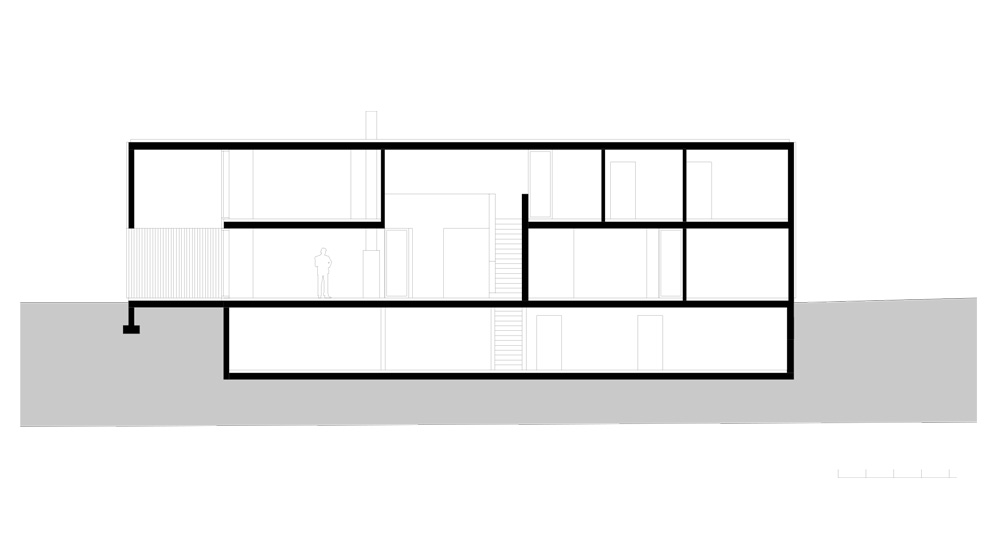
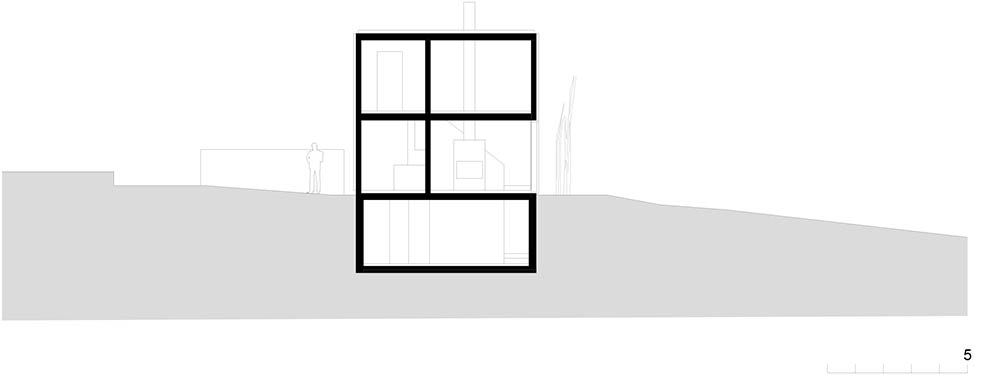
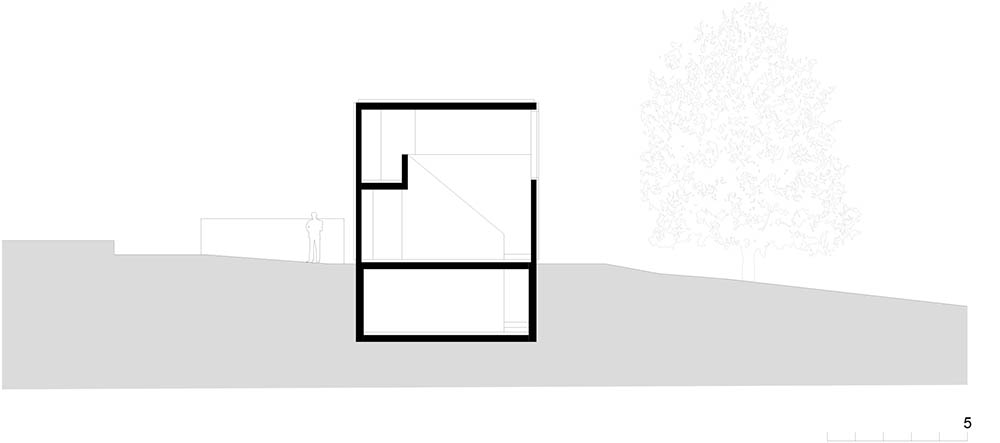
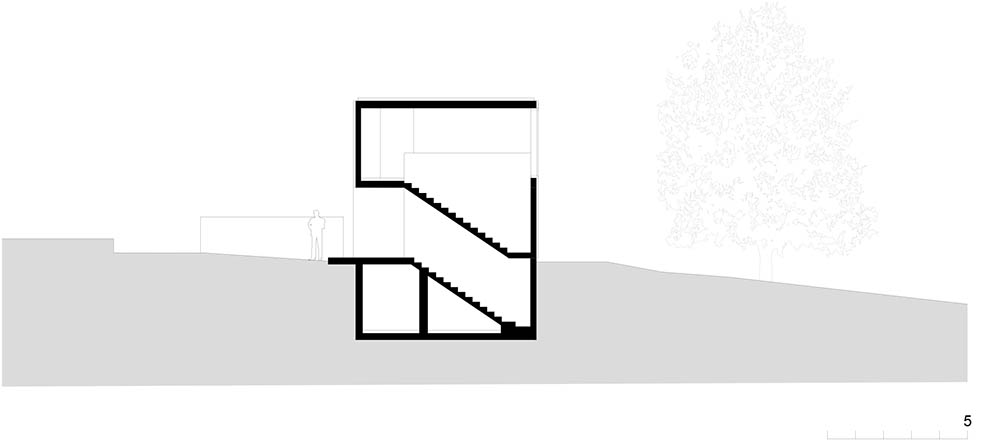


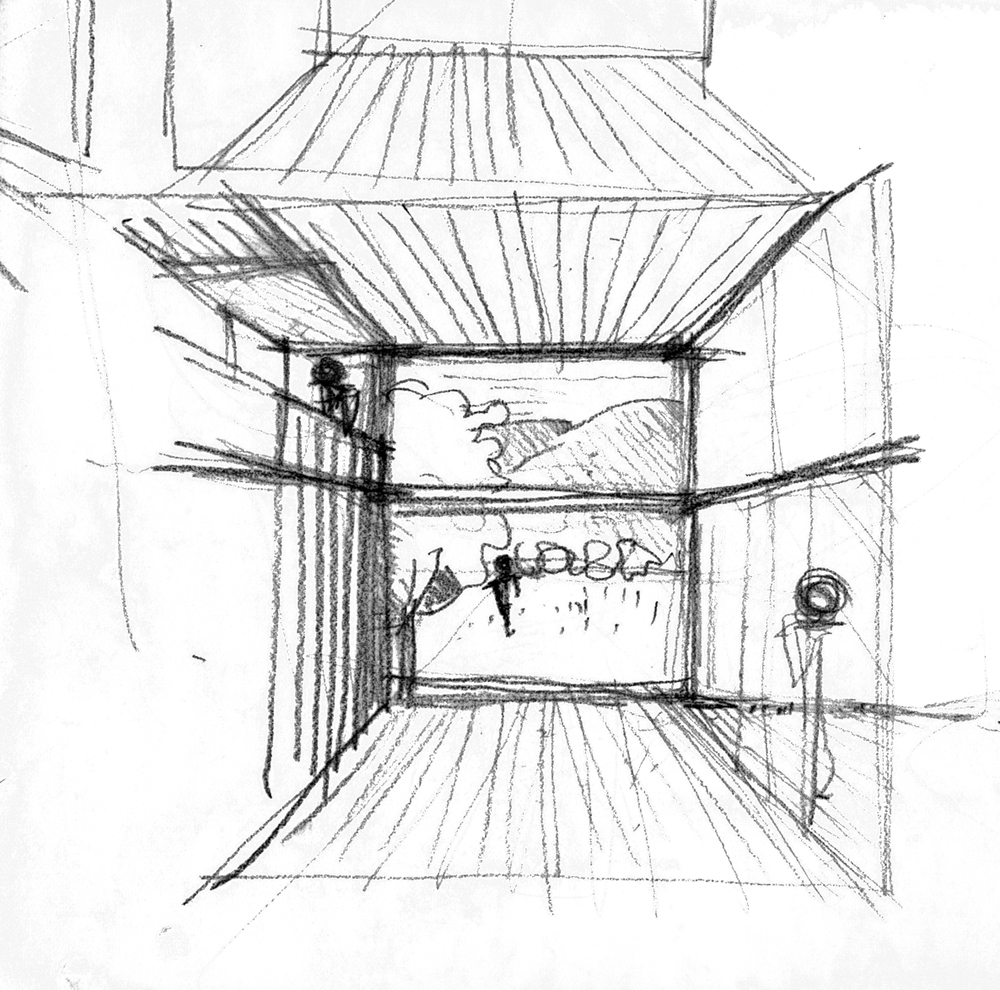
The building houses two apartments: one for a young couple with children, the other for their parents.
The common entrance allows access to individual apartments, and also to the basement.
The subdivision of the apartments inside the house is as follows: the smaller apartment is articulated on the left side of the ground floor while the larger one occupies the other half plus the entire upper floor. The building is characterized by two distinct longitudinal strips: a thinner band on the back, and a wider band, towards the main facade. The thin band contains the kitchens and bathrooms; the wider band houses the living rooms and bedrooms.
The project deals with the relationship between inside and outside, between architectural space and environment. The visual and spatial continuity between day area and external space is expressed through the use of large square full-height windows and through the big transition space of the porch, covered but external.
Walls and slabs are made of wood; the house was built using the prefabrication technique. There is wood-block flooring, while the inferior face of the slab is left natural. The floor is covered in parquet while the lower part of the insole is left exposed. The material of all horizontal surfaces is wood, vertical planes are characterized by the colour white.
The outer surface is coated with untreated Nordic larch boards, disposed vertically. The boards’ utmost height is 6 m, their width 9 cm; the board’s size has been used as unit for the project.
All openings are one storey high and belong to two types: vertical or square; the vertical ones have a width of 9 slats, are recessed windows and can be opened, the square ones measure 27 slats, are flush-wall and are non-openable.
The solar protection of the vertical windows is ensured by roller blinds in white fabric, while for the flush windows, the protection is entrusted to the shade of two different types of willows, expressly placed for this purpose. The heating is gas, a solar panel integrates the production of hot water.
Casa Duplo Cureglia
Project:
2002 – 2004
Photographs
Thomas Banfi
Technical data
Client: Privato
Architect: Enrico Sassi & Stefano Tibiletti
Collaborators: Luca Coffari; Orsola Zannier
Work management Giulio Dal Medico Arch.
Landscapers: Sophie Agata Ambroise
Civil engineer: Fulvio Pagnamenta
Timber engineer: Enrico Bischof
HVAC engineer: Tami associati SA
Fire protection consultant: Geo Viviani
Timber carpenter: Xilema – Veragouth
Project data
Dimensions: 24.10 x 6.60 x h. 6.00 m
cubage Sia: 1’480 m3
Program: home for two families
Type of building: prefabricated wood building
Pubblications



