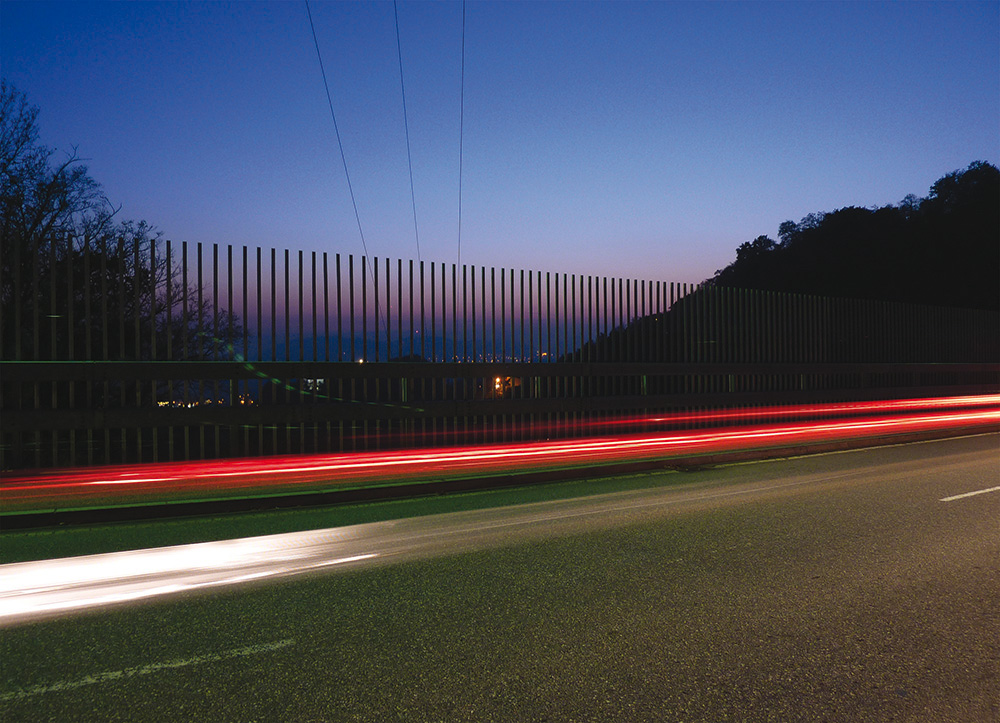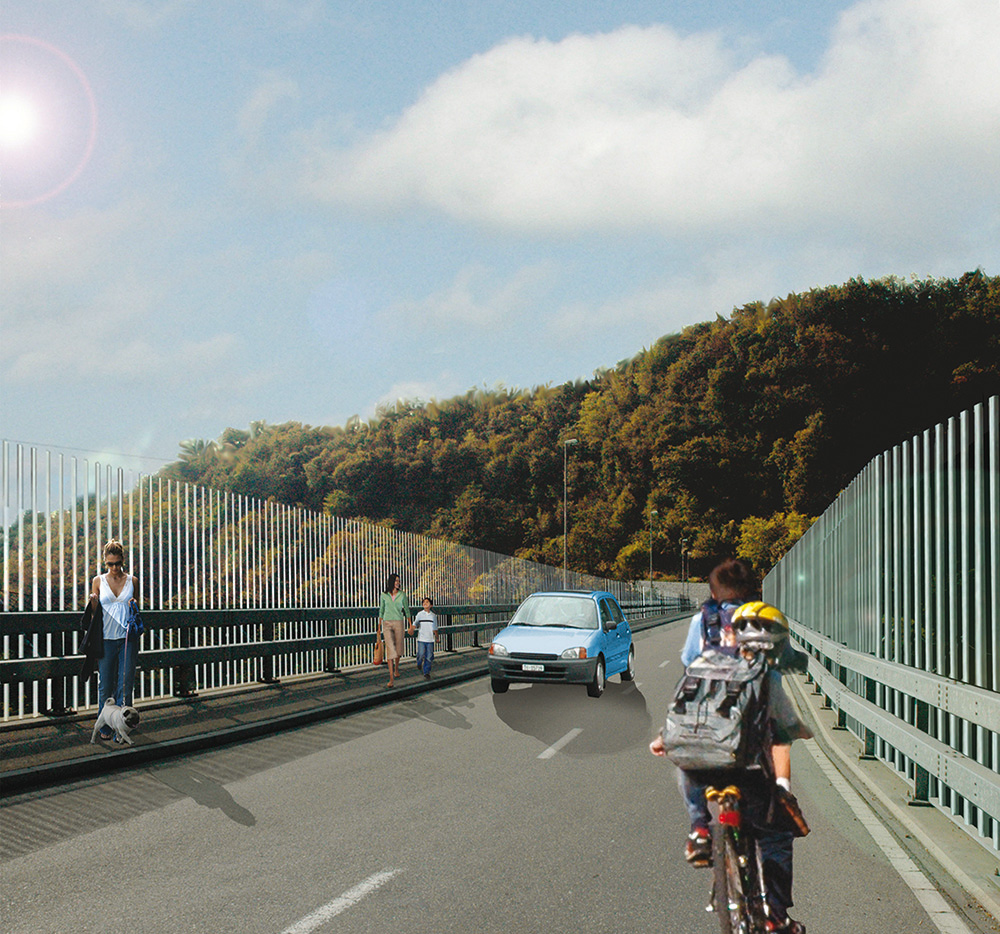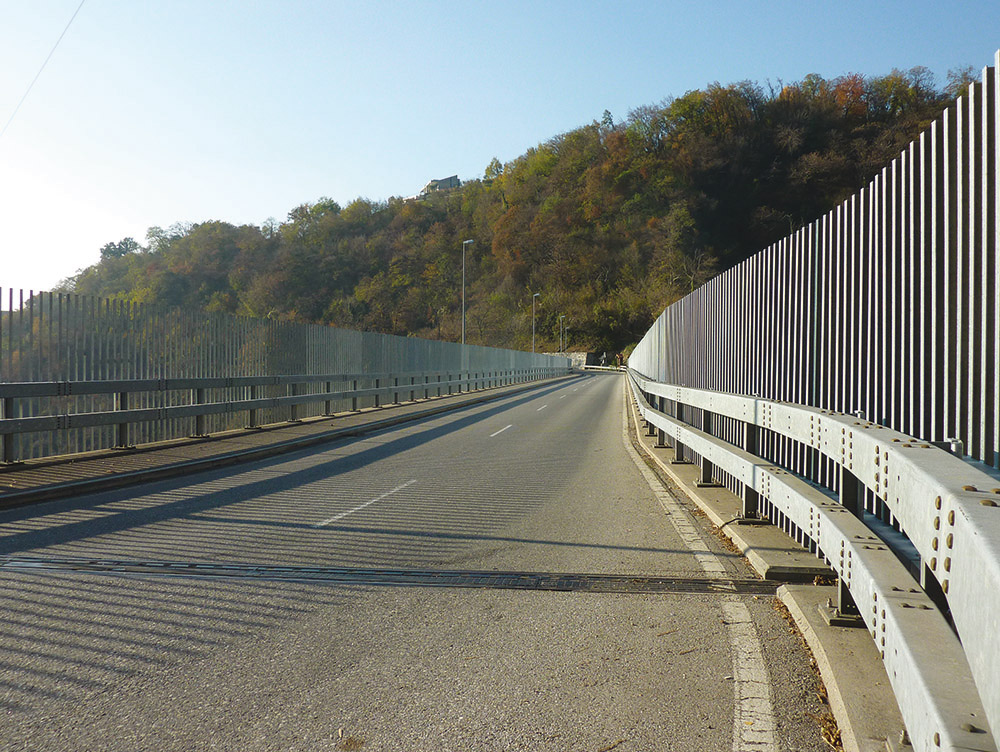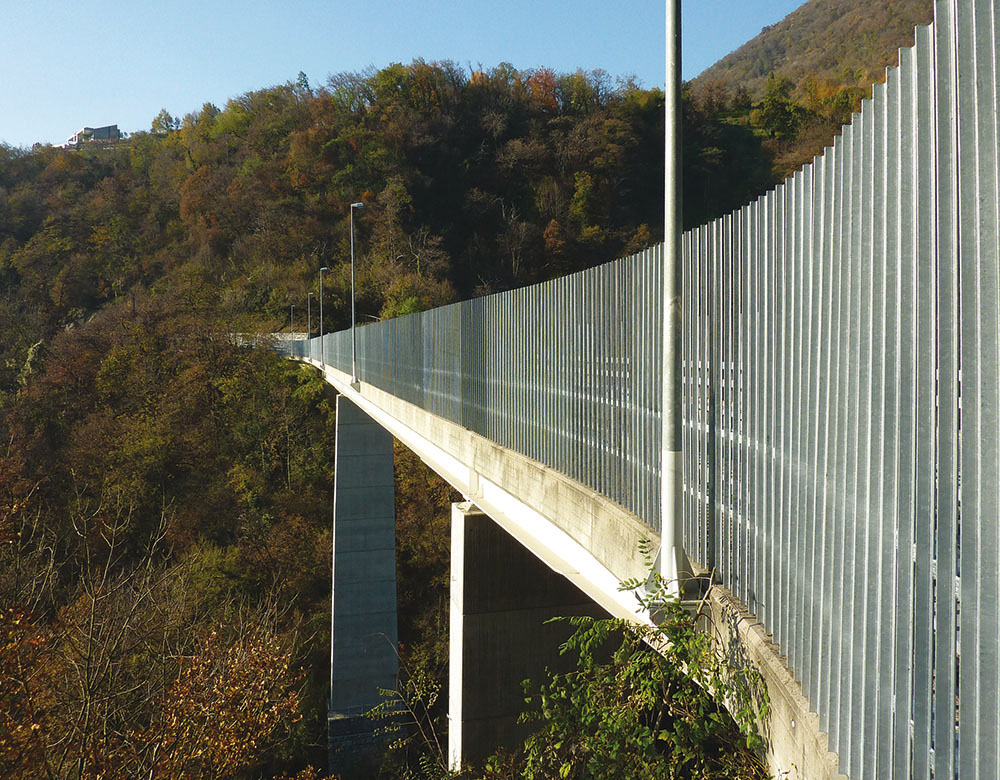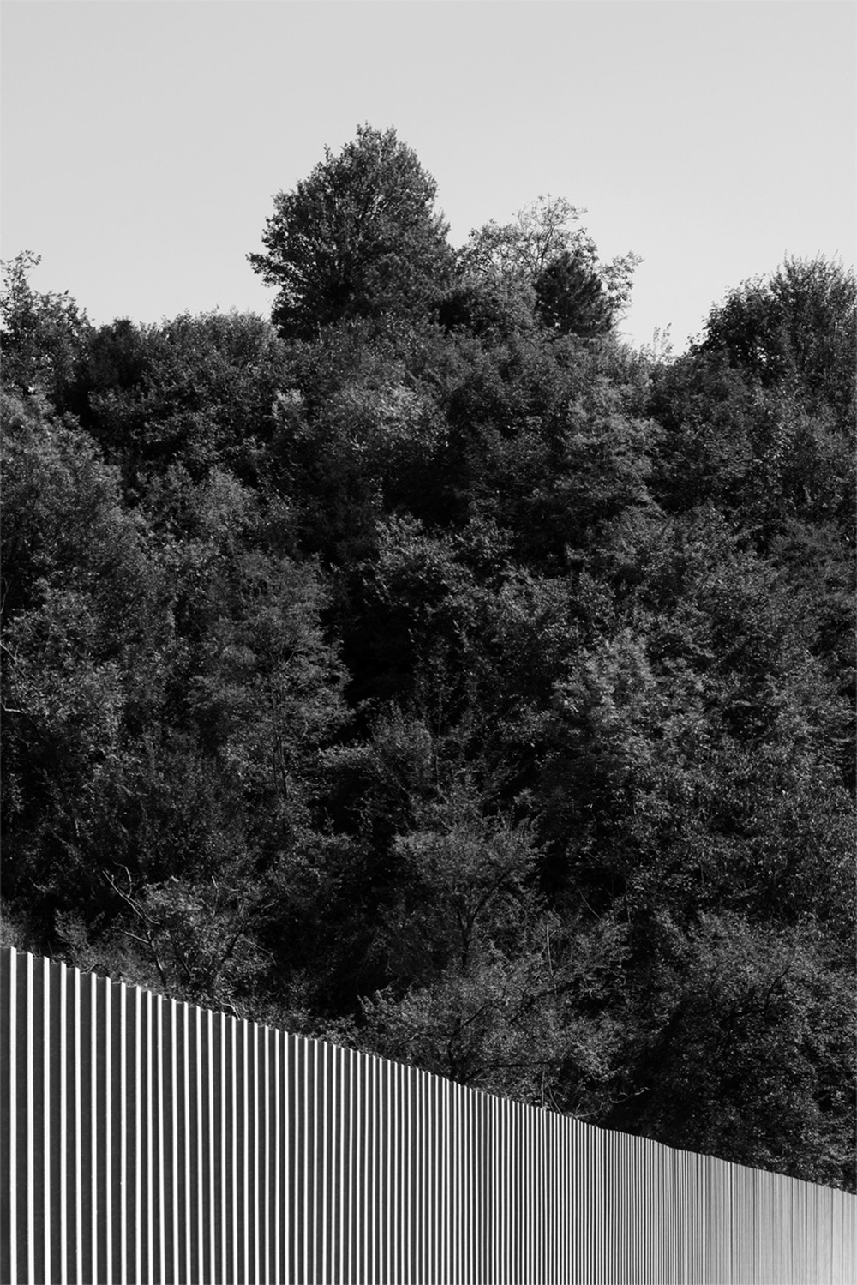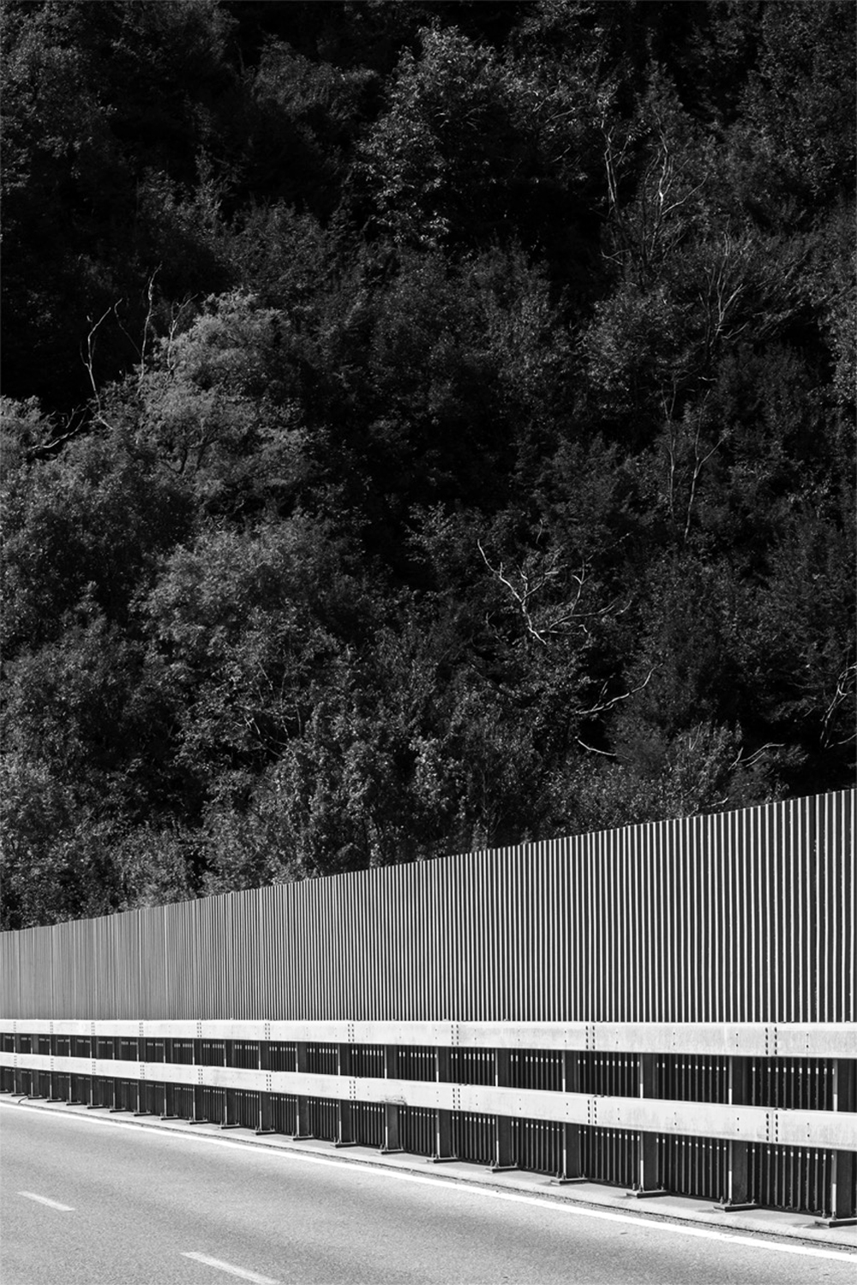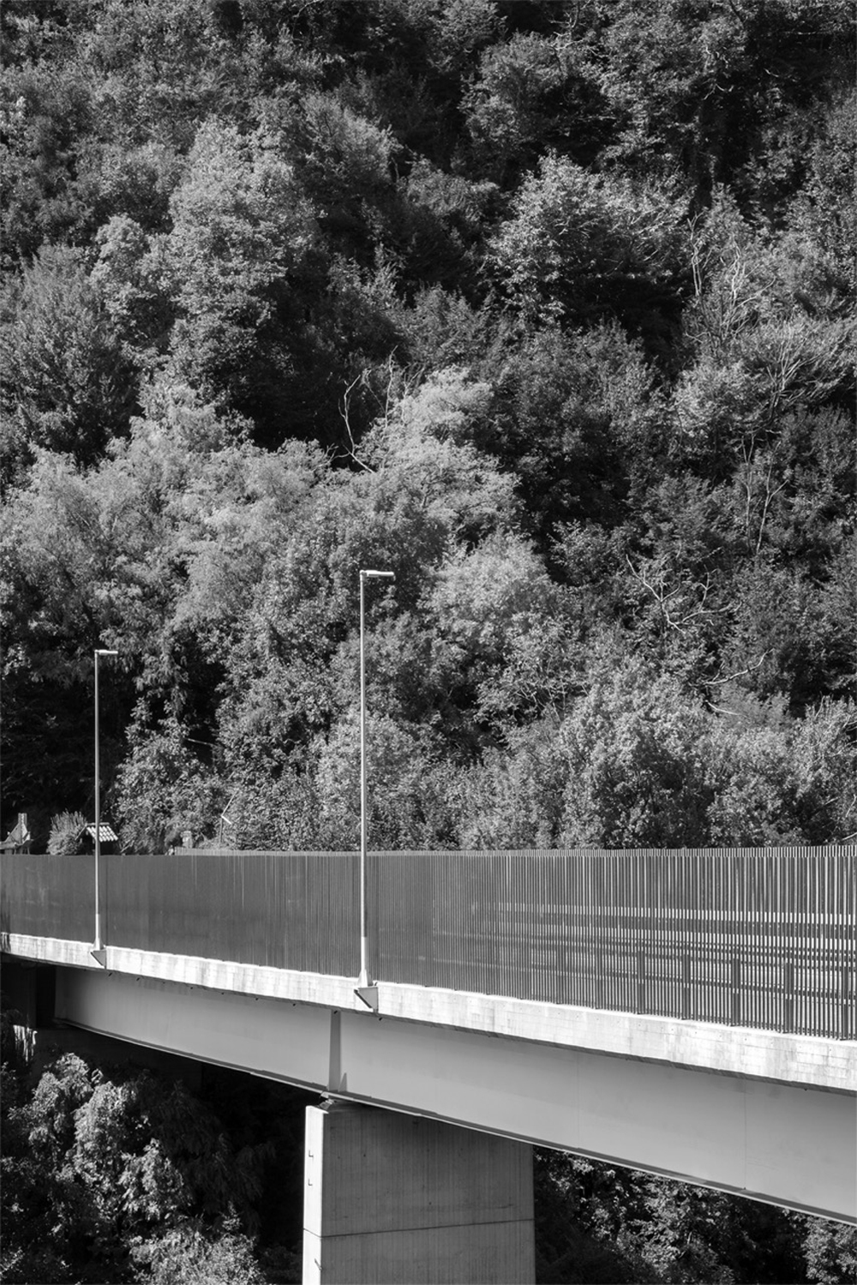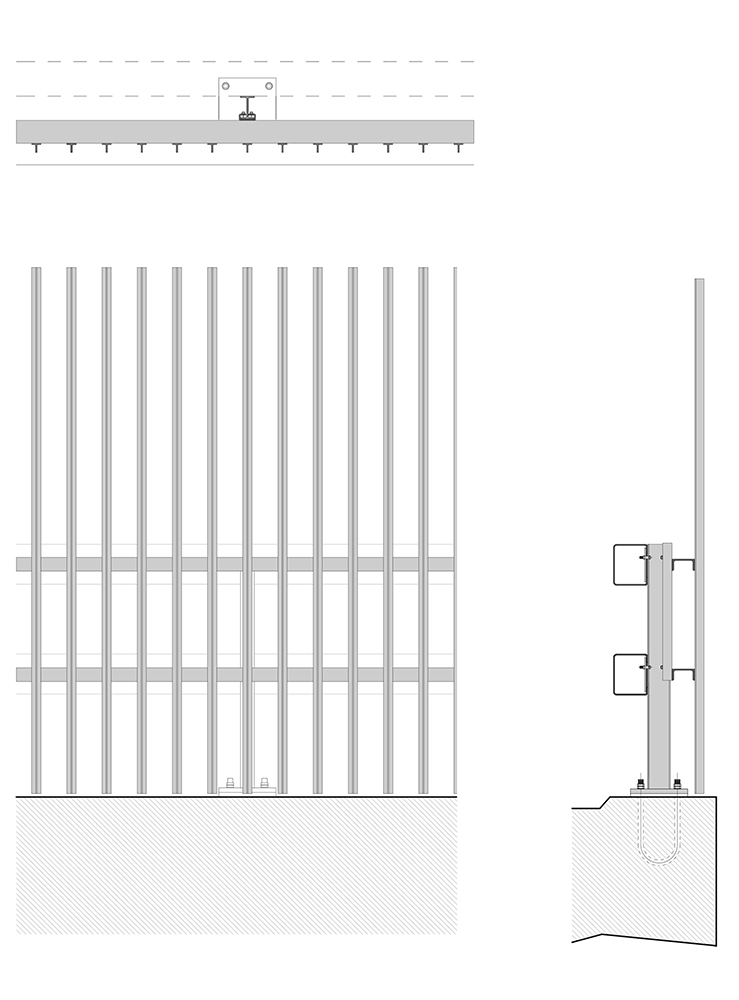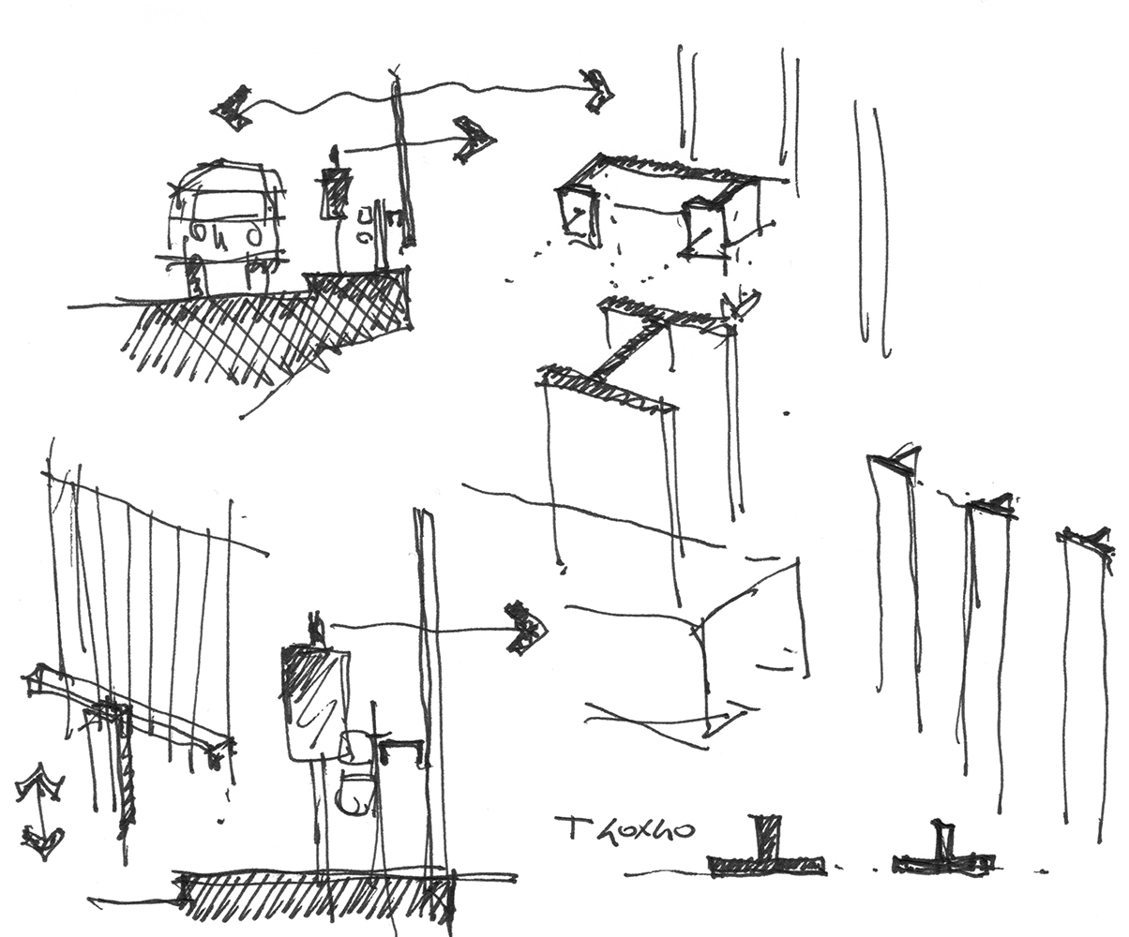General concepts
The project responds to the need to create a structure that makes it physically impossible to bypass the bridge protection barriers; provides for the removal of existing structures and the laying of new elements, specially designed, along the edges of the viaduct. The new barriers re-define and direct the space by setting a new perception: from the current horizontal opening and towards the valley floor to a more markedly vertical spatiality.
At the request of the Construction Division, for issues related to maintenance and inspection of the viaduct, the maximum height of the protections, measured to suffer from the road surface, is 2.40 meters.
The new barrier is composed of vertical metal profiles (T 40 x 40 x 5 mm), 230 cm high and spaced 11 cm apart.
Material: galvanized metal profile (the same used for other road protection); this material gives the new product the quality of coherence – color and material – with existing protections.
The structure is designed to offer maximum protection and minimum visual encumbrance; the rhythm of the vertical profiles forms a plane with a percentage of opacity (full with respect to the void) of 36%.
The structure offers poor wind resistance, allowing air circulation.




