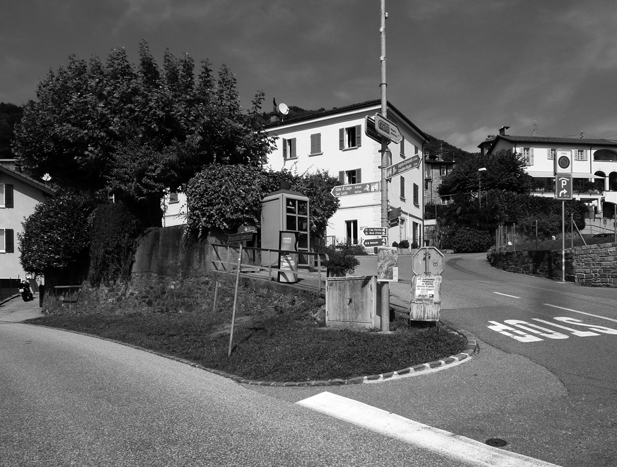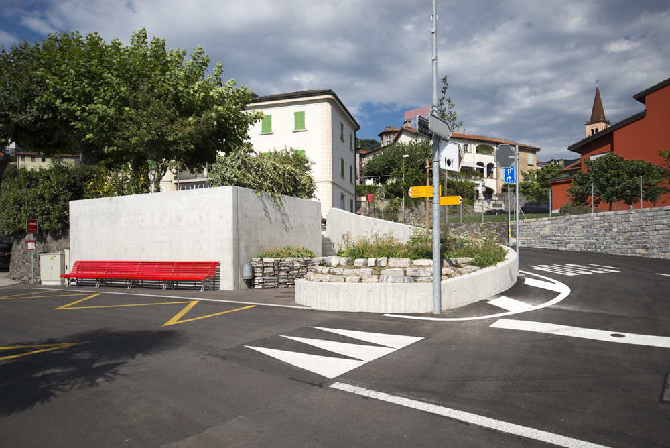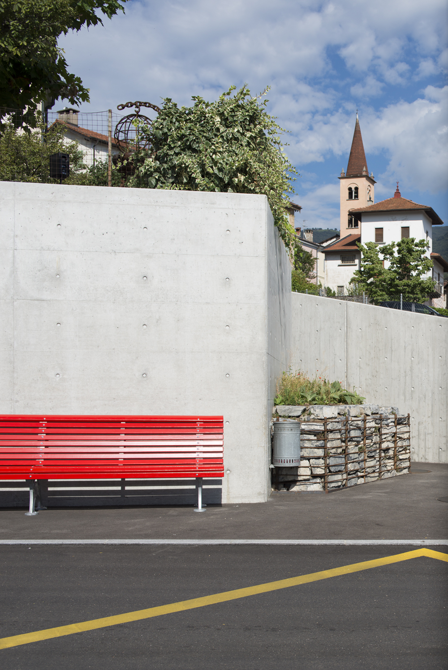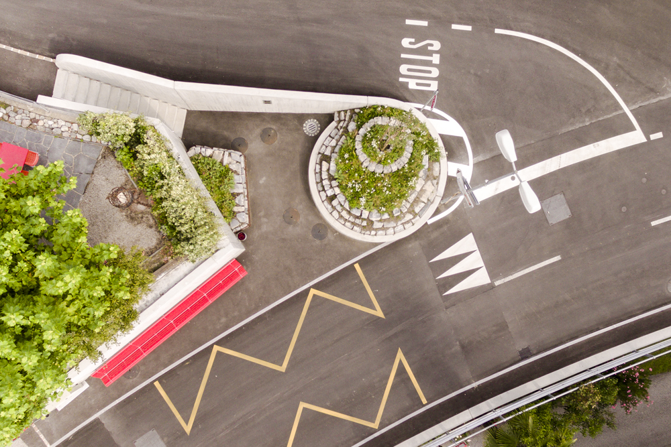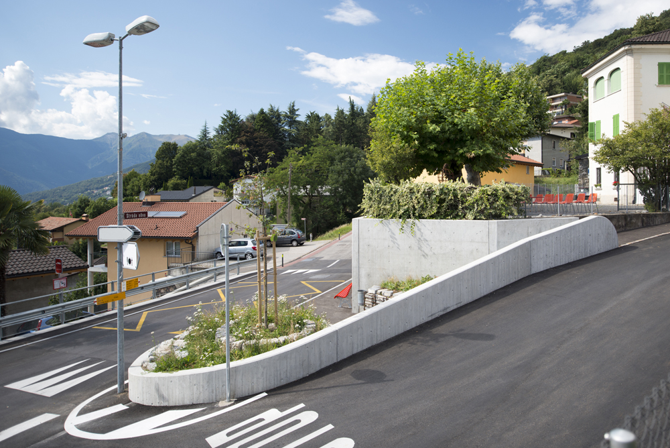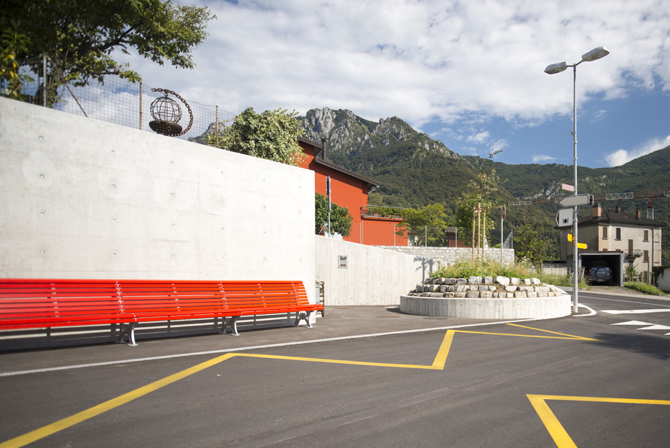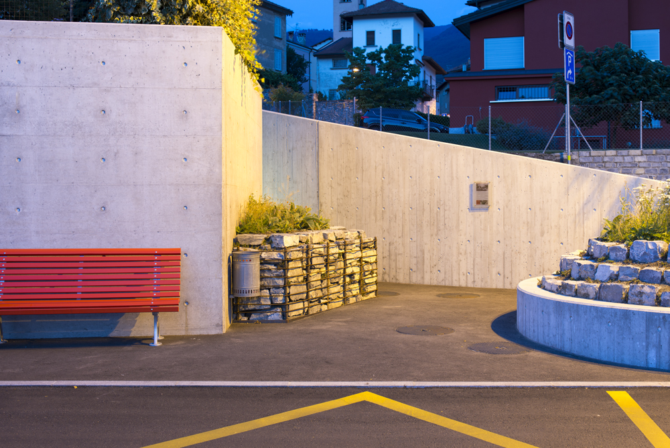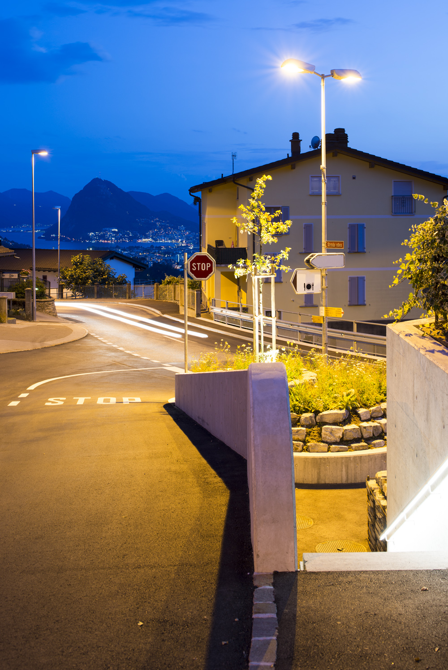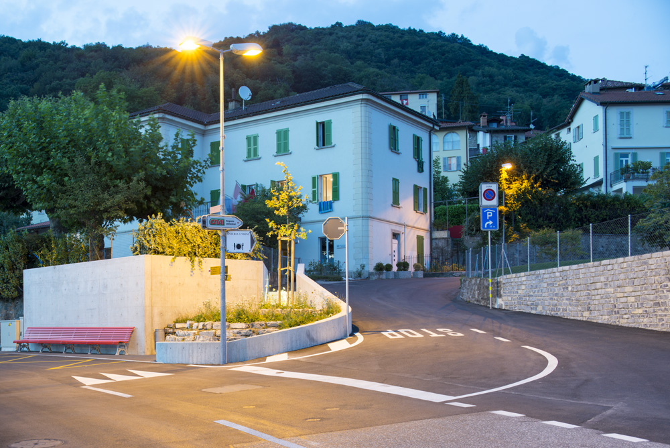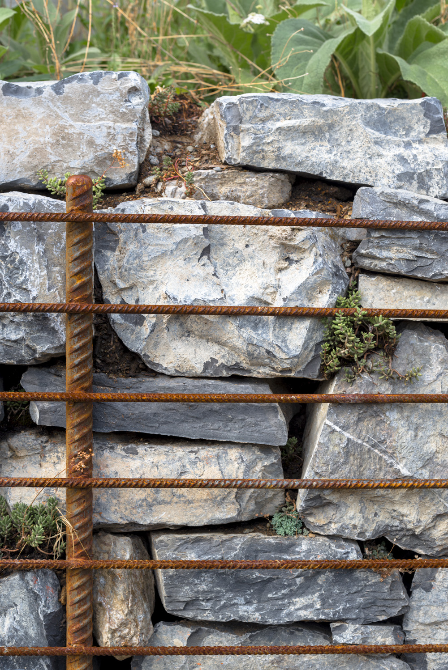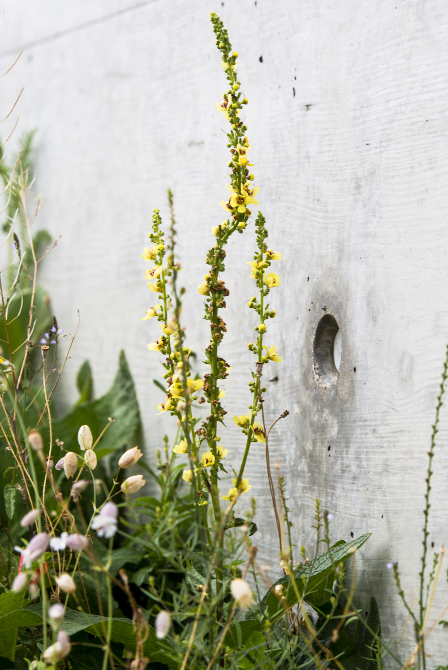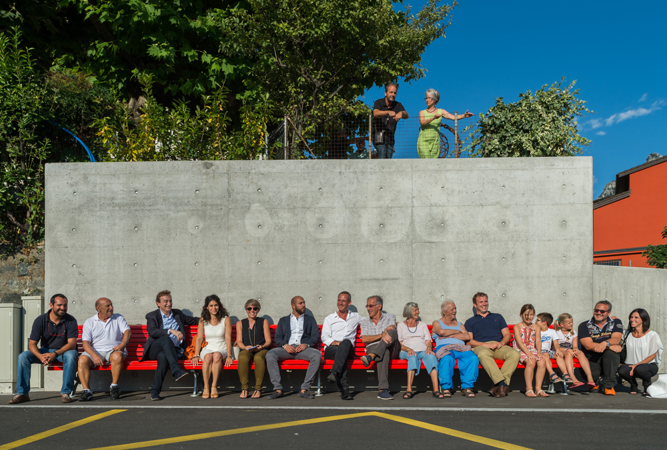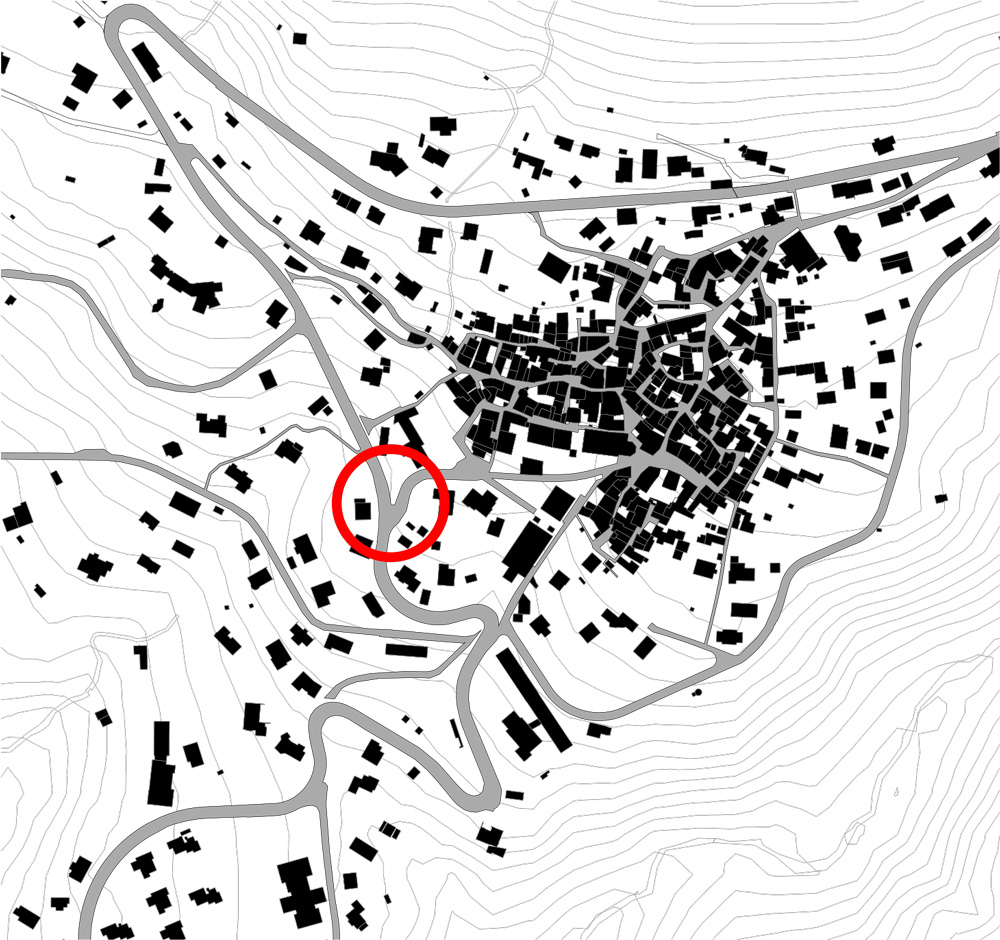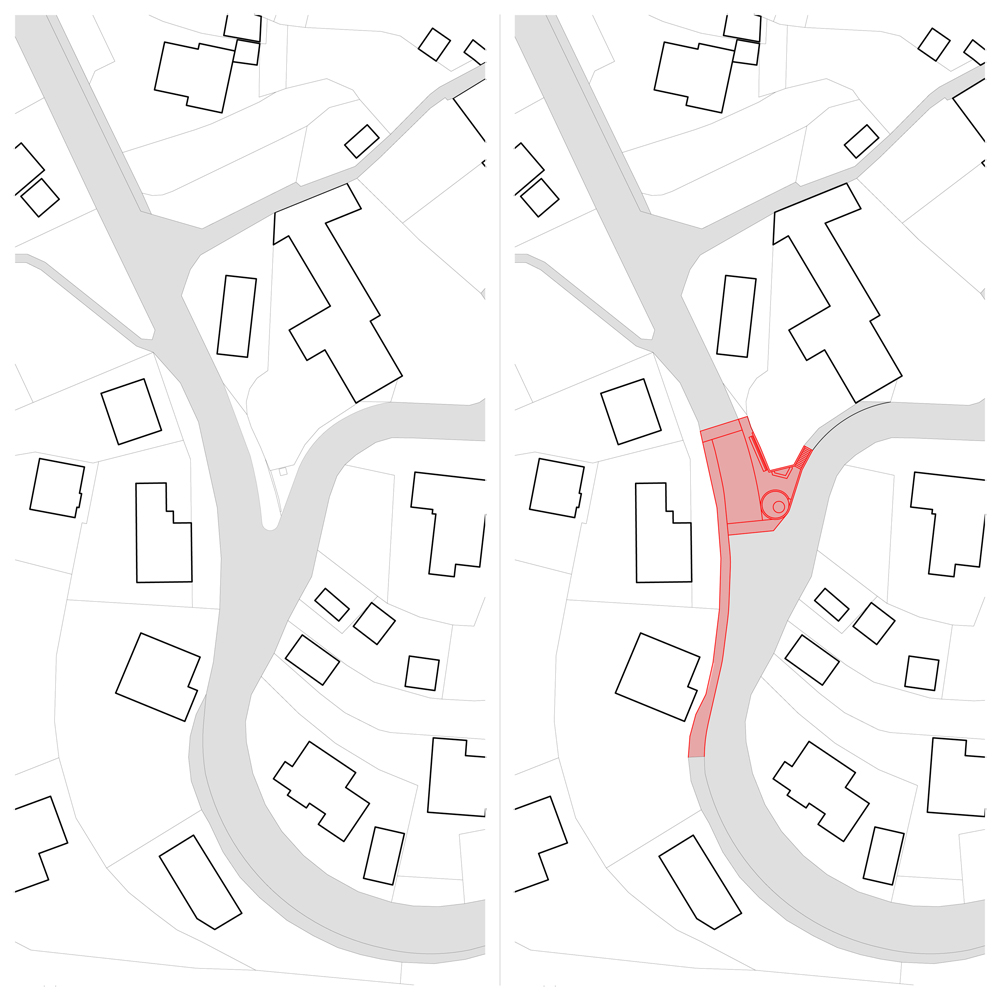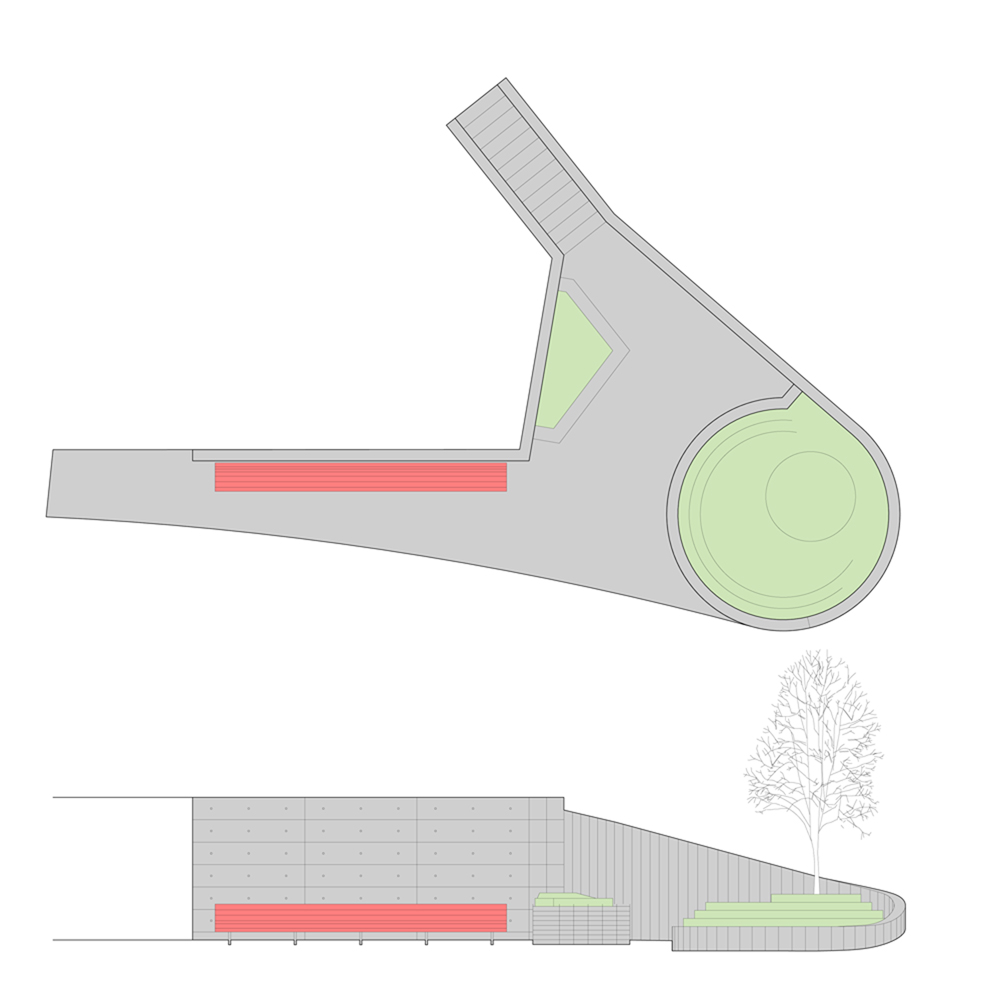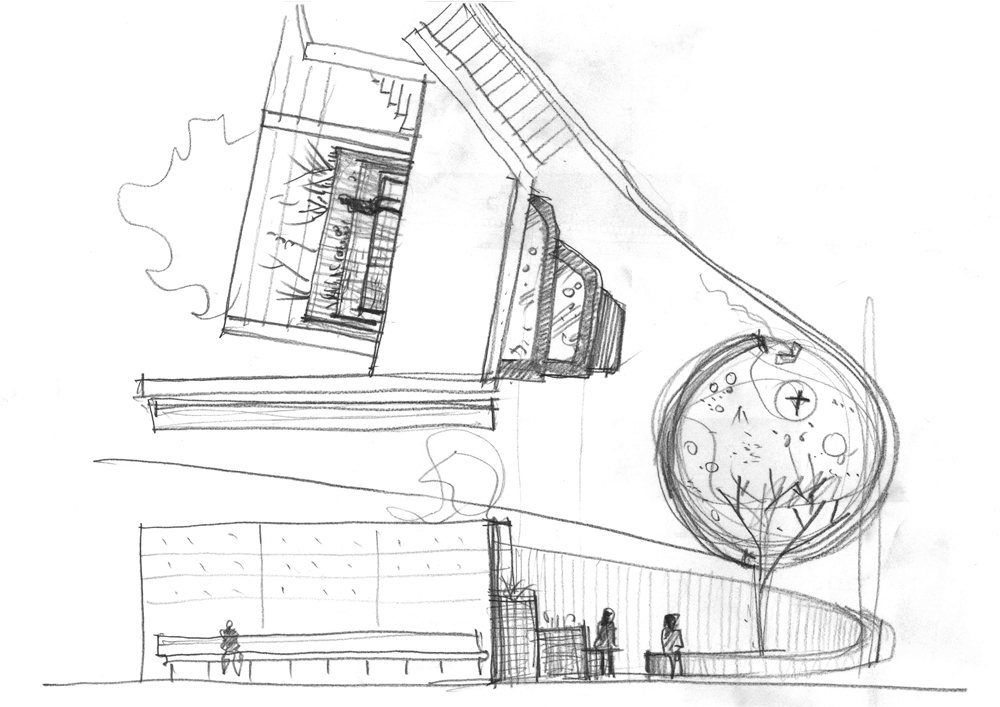The urban regeneration and traffic calming project for the access route to the school in Sonvico is part of a wider urban masterplan for the Dino and Sonvico areas. The underlying concept that informs the general project can be summarized in five points:
1. Identifying an independent pedestrian route separate from the Cantonal road
2. Improving and redeveloping the pedestrian route that runs through the entire area
3. Marking the route with consistent materials so that it is easily legible
4. Redeveloping the public realm and pedestrian routes as tools for mitigating car traffic
5. Improving, where necessary, the availability of services and urban infrastructure (parking, benches, new public spaces).




