The landscape of Gandria is characterized by terracing with crops and dry stone walls since ancient times.
Numerous sources testify that the cultivation of olives in Gandria has been present since the ‘300.
Only in 1951 the core of Gandria was connected to the international road built in 1936.
Gandria’s square
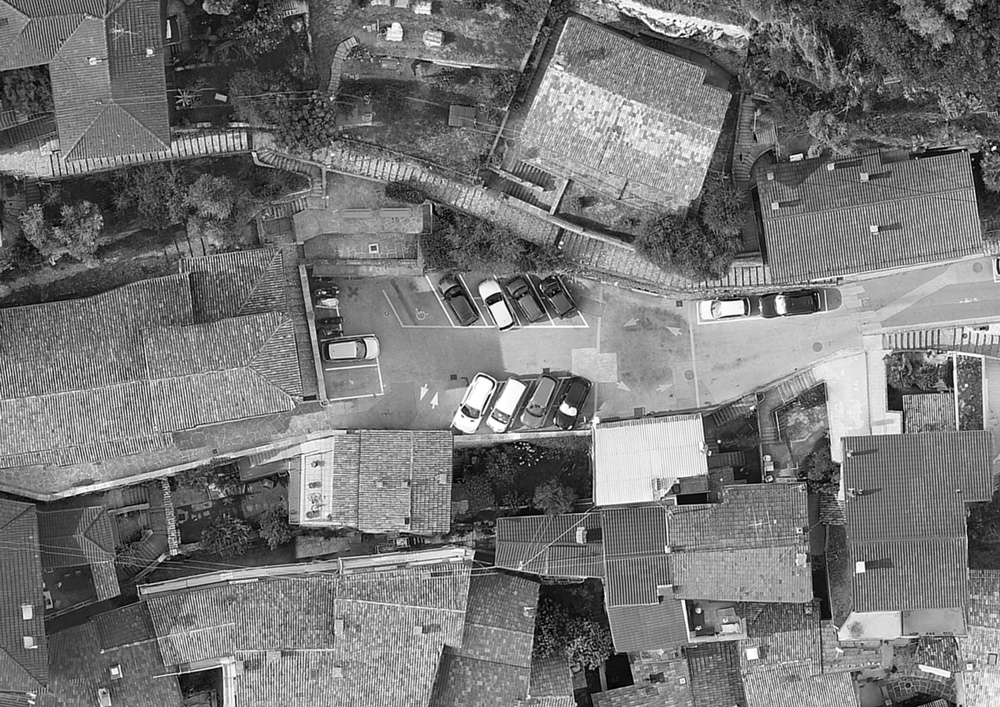
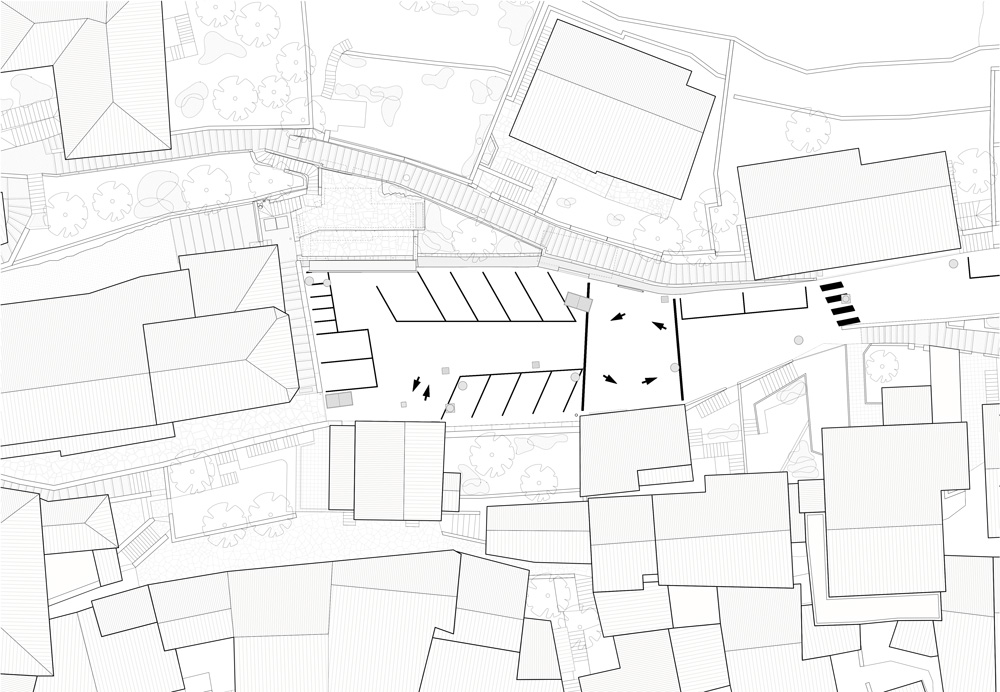
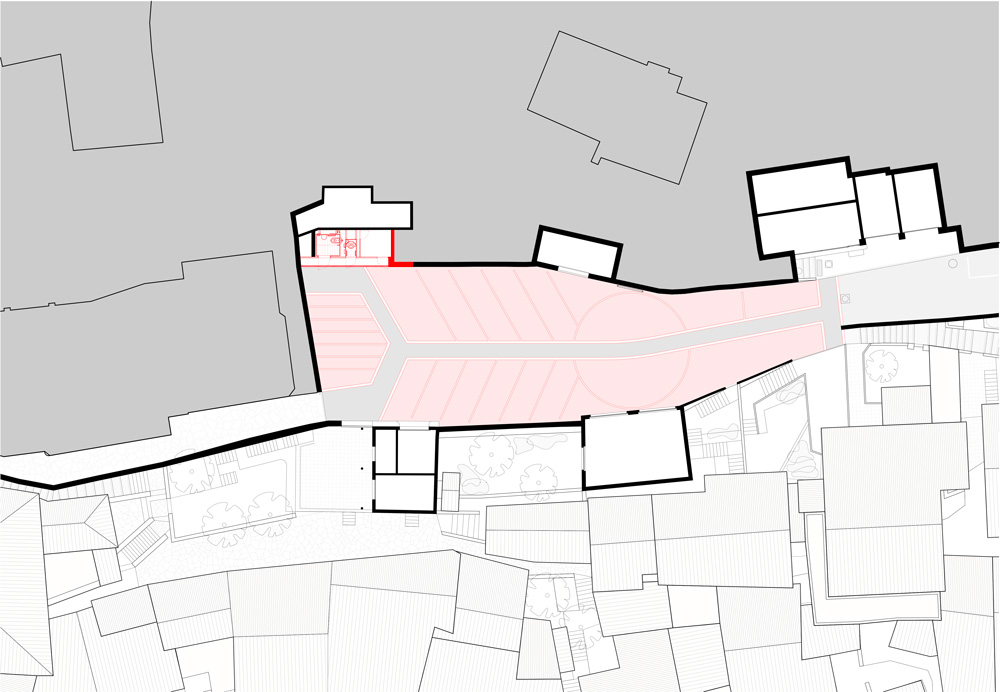
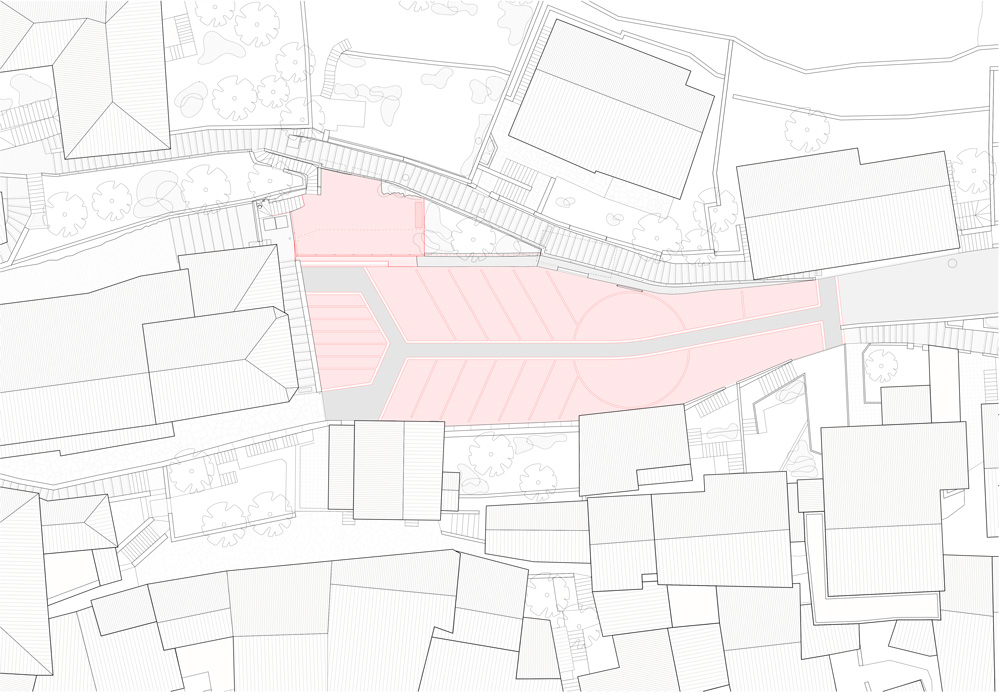
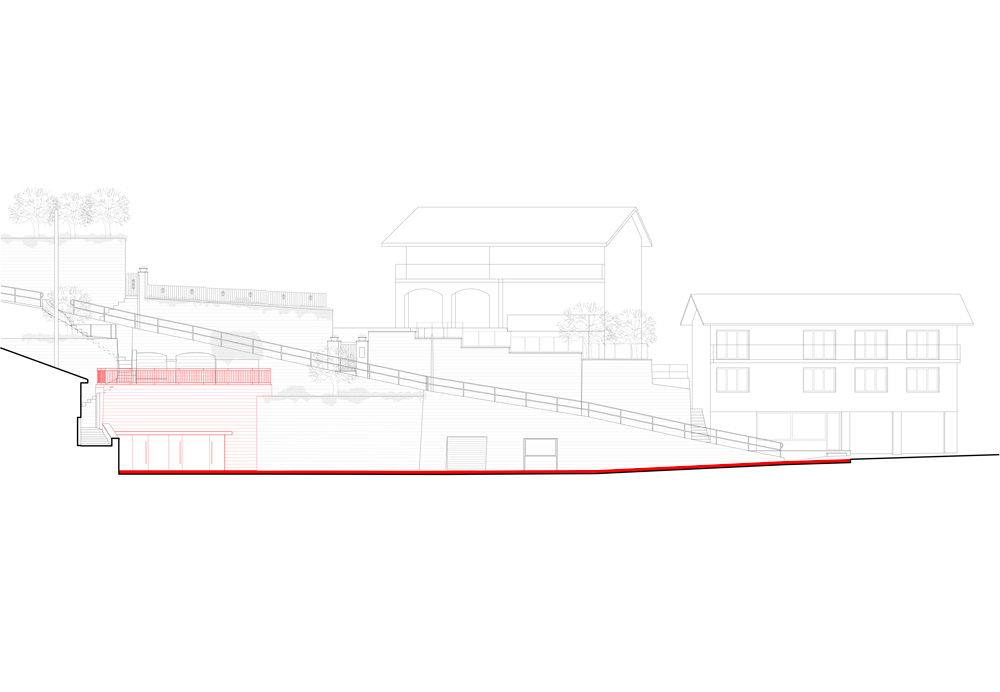
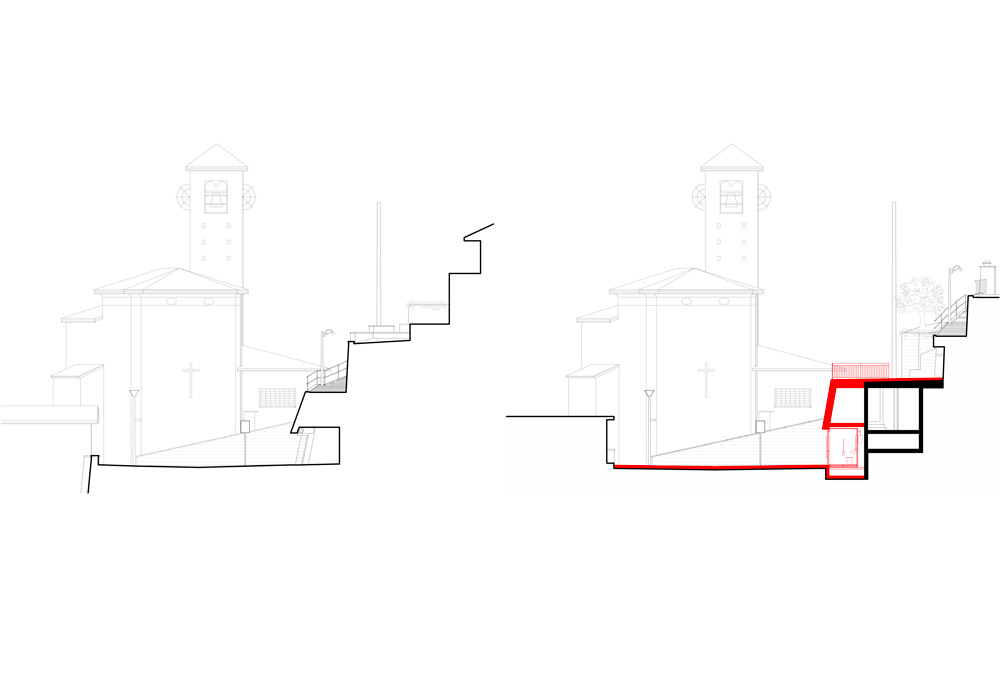
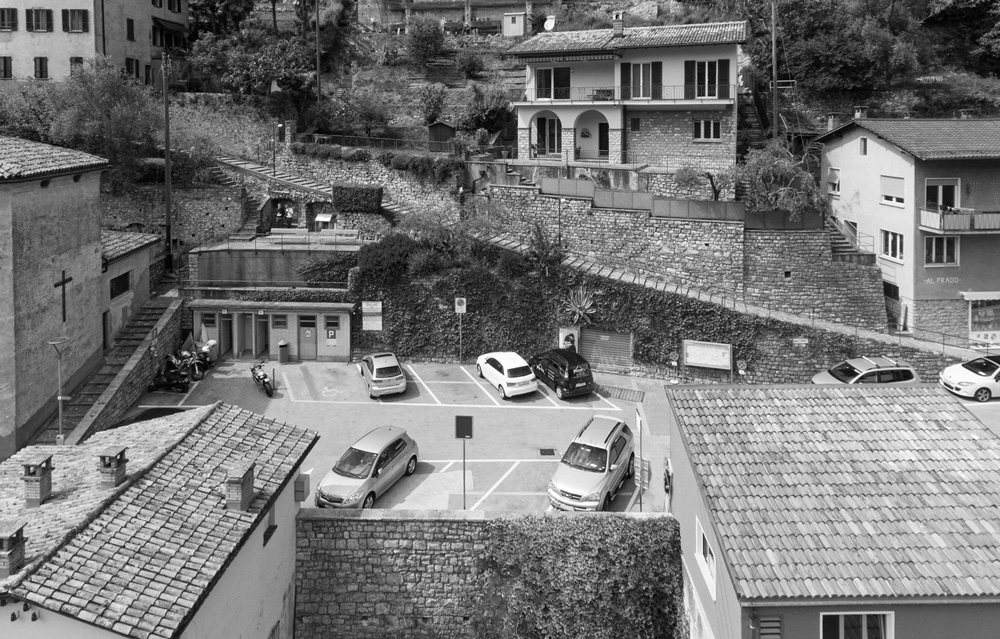
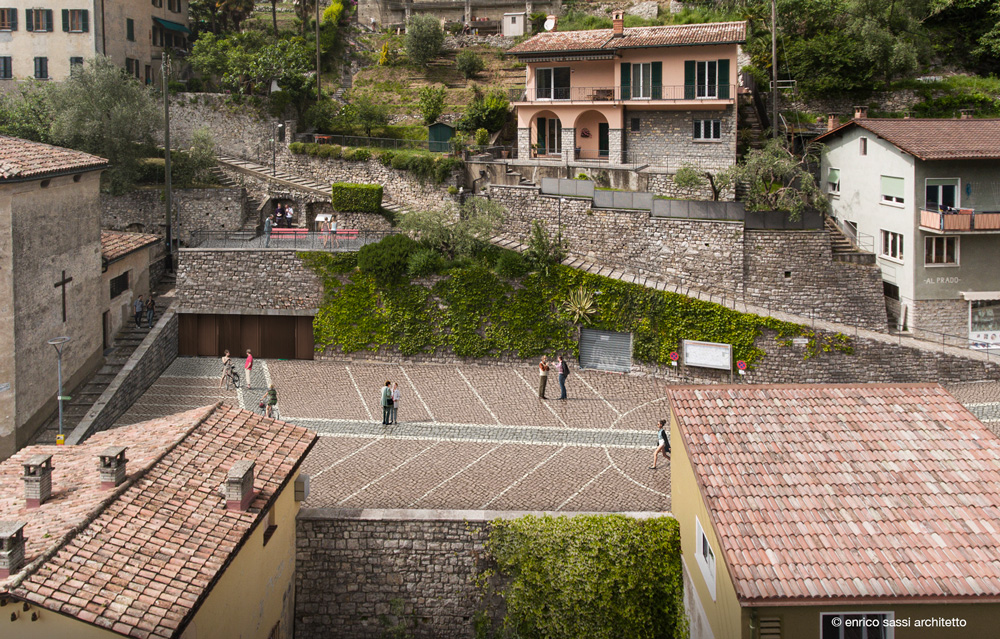
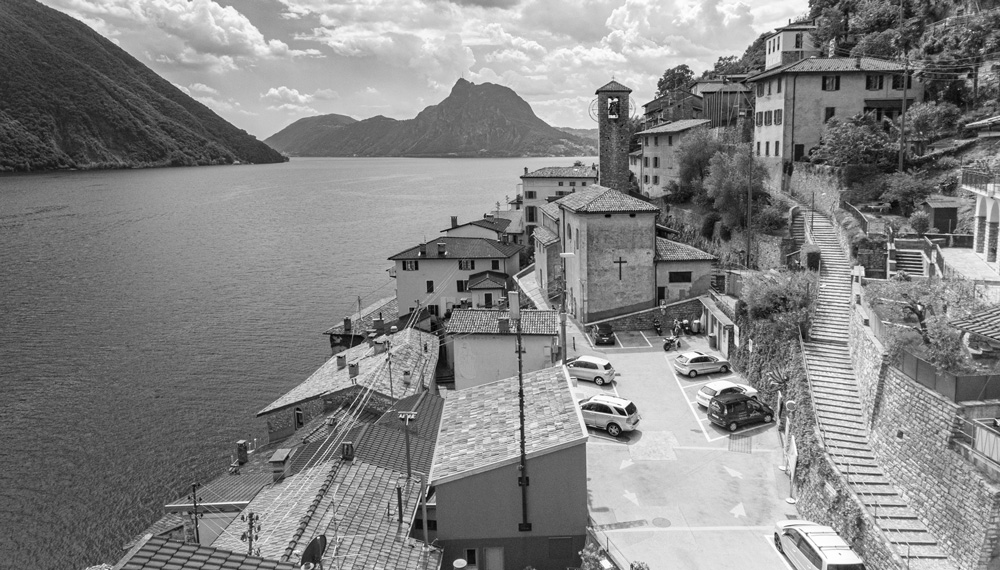
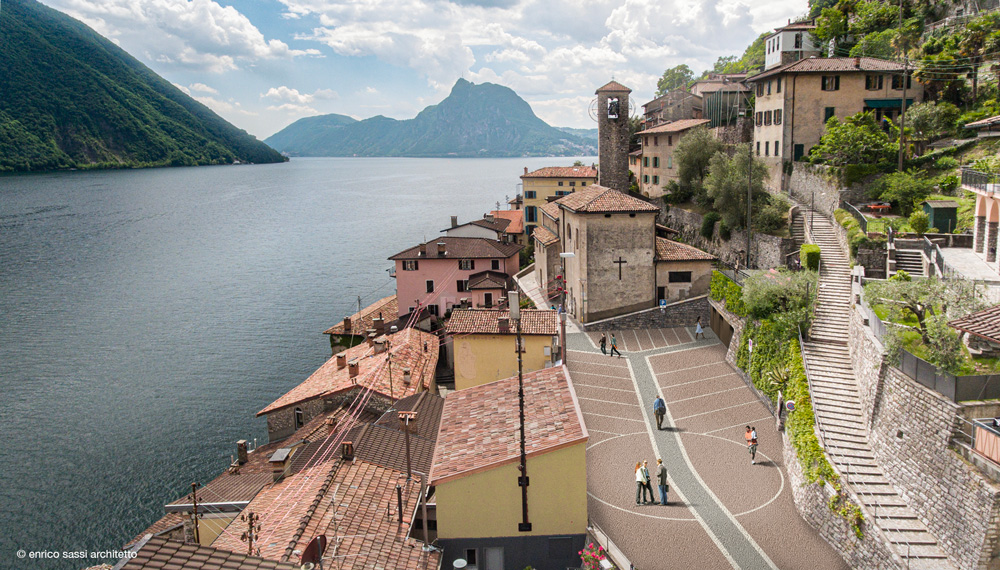
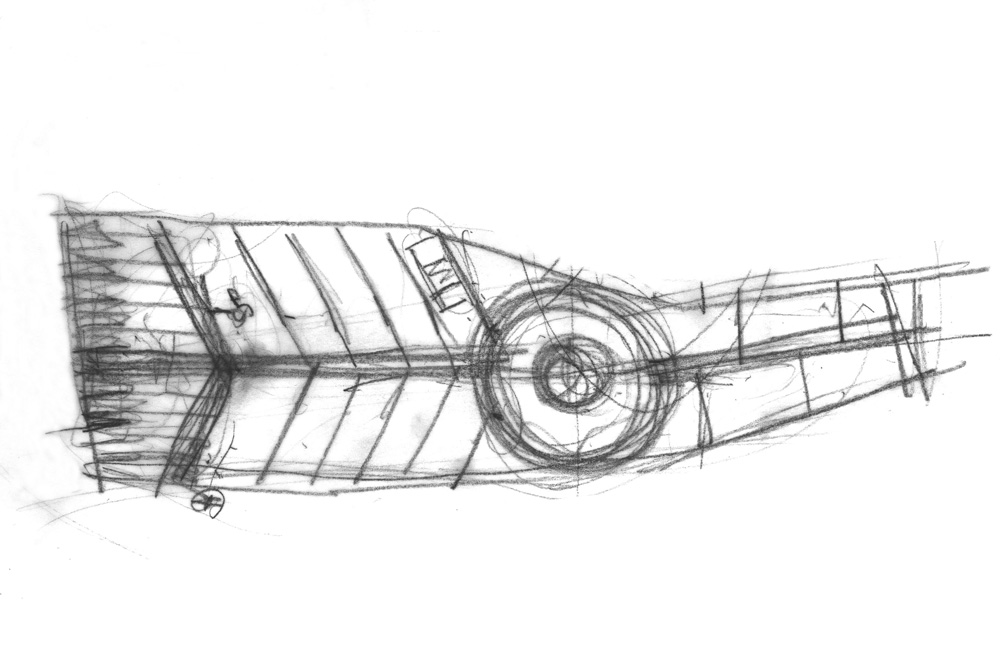
The Gandria’s square, which is overlooked by the apse of the parish church, is currently used as a car park and as roundabout square for the shuttle that connects Gandria with Lugano.
The square is bounded upstream by a high retaining wall, on top of which passes the “Olive Path”, that creates a small panoramic terrace that overlooks the public space and is connected to the path.
Below the terrace there’s a room used as an AIL power station as well as a toilet and a small office at the height of the square
The existing situation does not present particular qualities and various elements are substandard (railing heights, WC dimensions).
The project proposes a redevelopment of the area through a new flooring and arrangement of the square’s ground, the replacement of the existing furniture and lighting fixtures.
The replacement of the toilets and the relative completion of the stone wall above will also allow the enlargement of the panoramic terrace, almost doubling its surface.
Gandria’s square
Project
2019 –
Photographer
Alberto Canepa
Technical data
Client: Città di Lugano – DSU – Spazi Pubblici
Architect: Enrico Sassi architetto
Collaborators: Roberta Blasi, Irene Lucca, Alessandro Armellini



