The project involves the construction of a gate that allows to physically separate the first floor from the ground floor of the municipal building.
Gate Town Hall Building Bellinzona
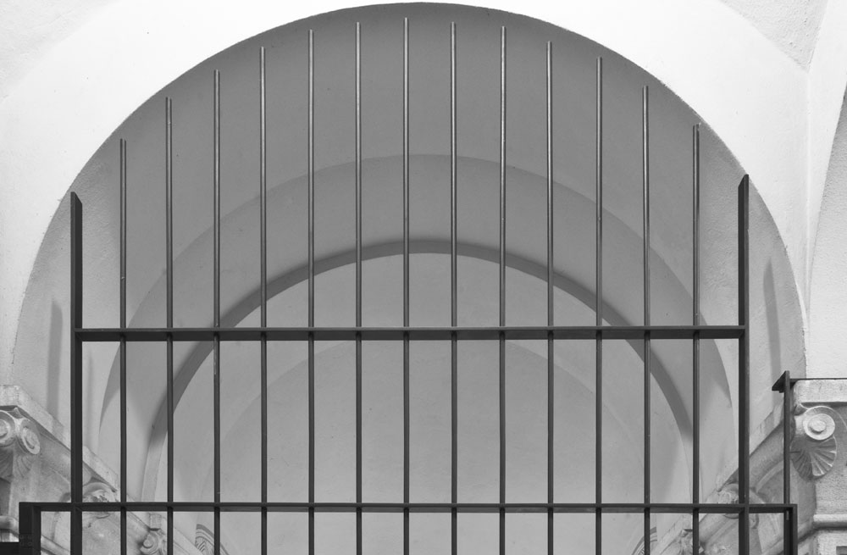
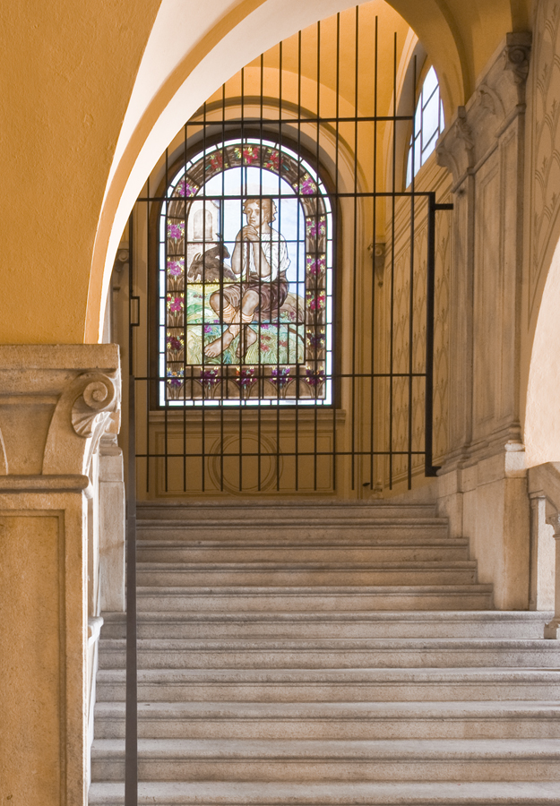
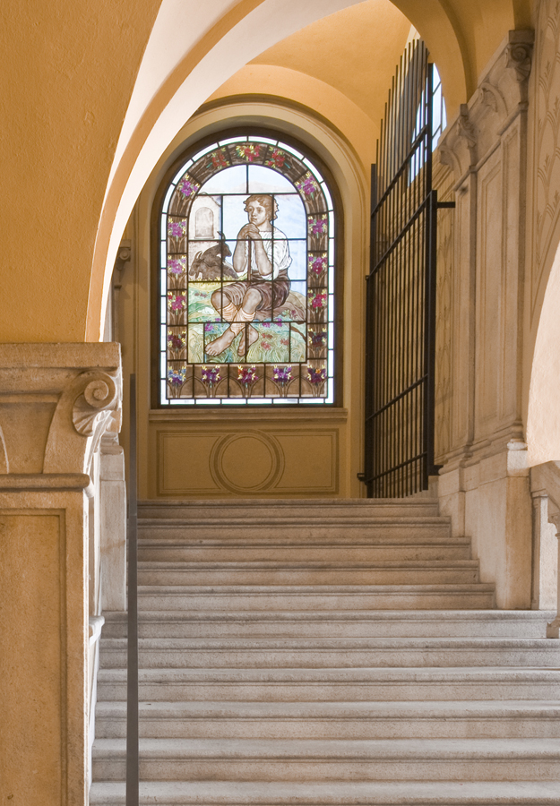
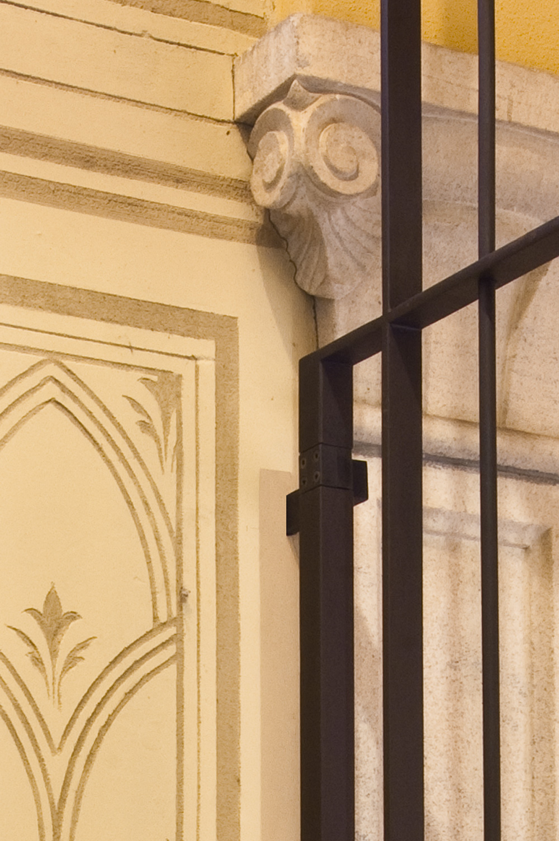
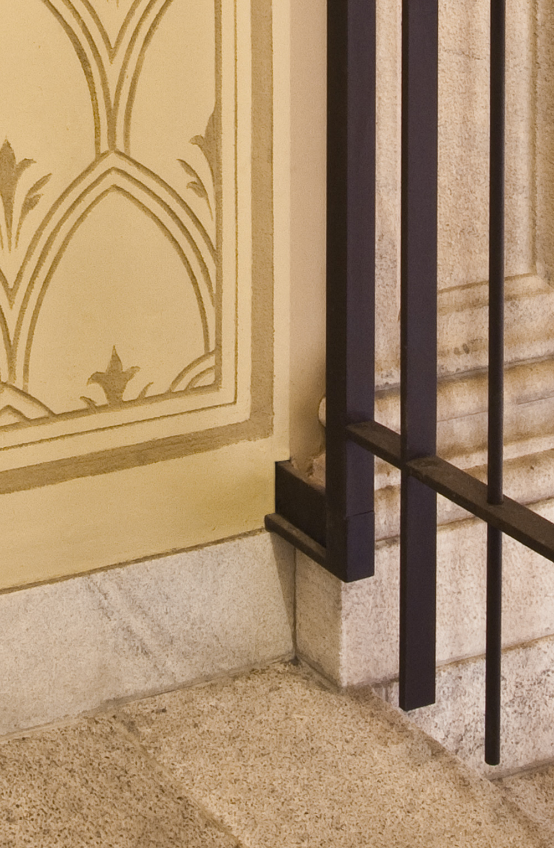
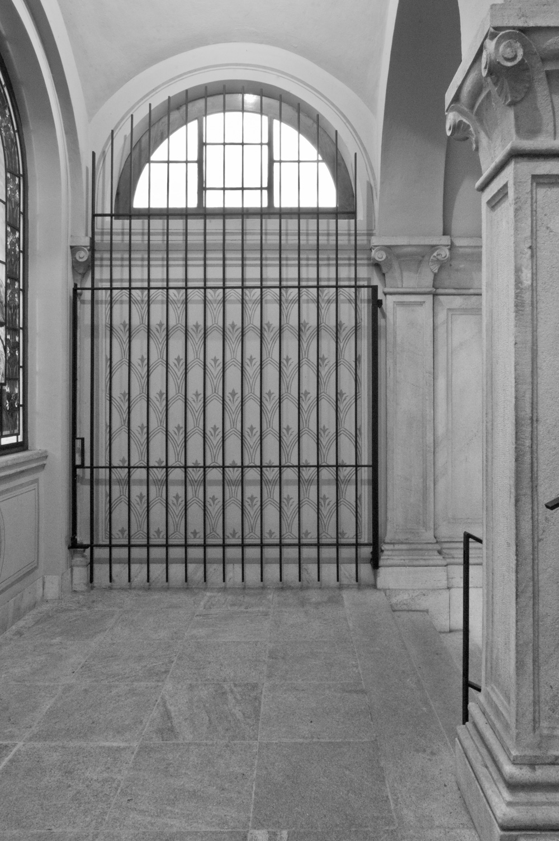
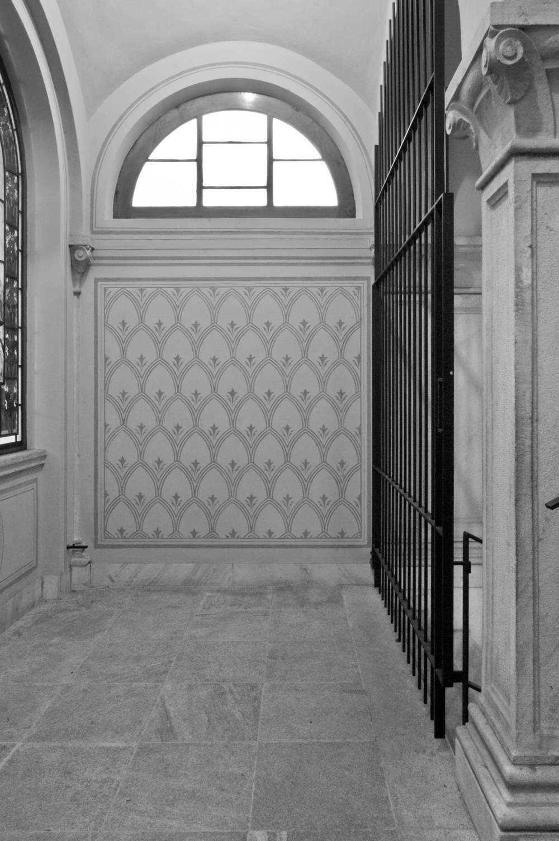
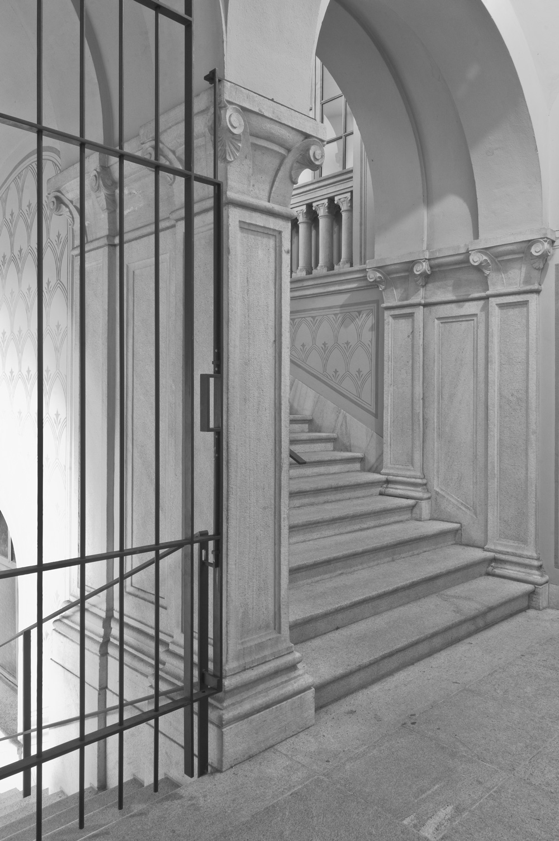
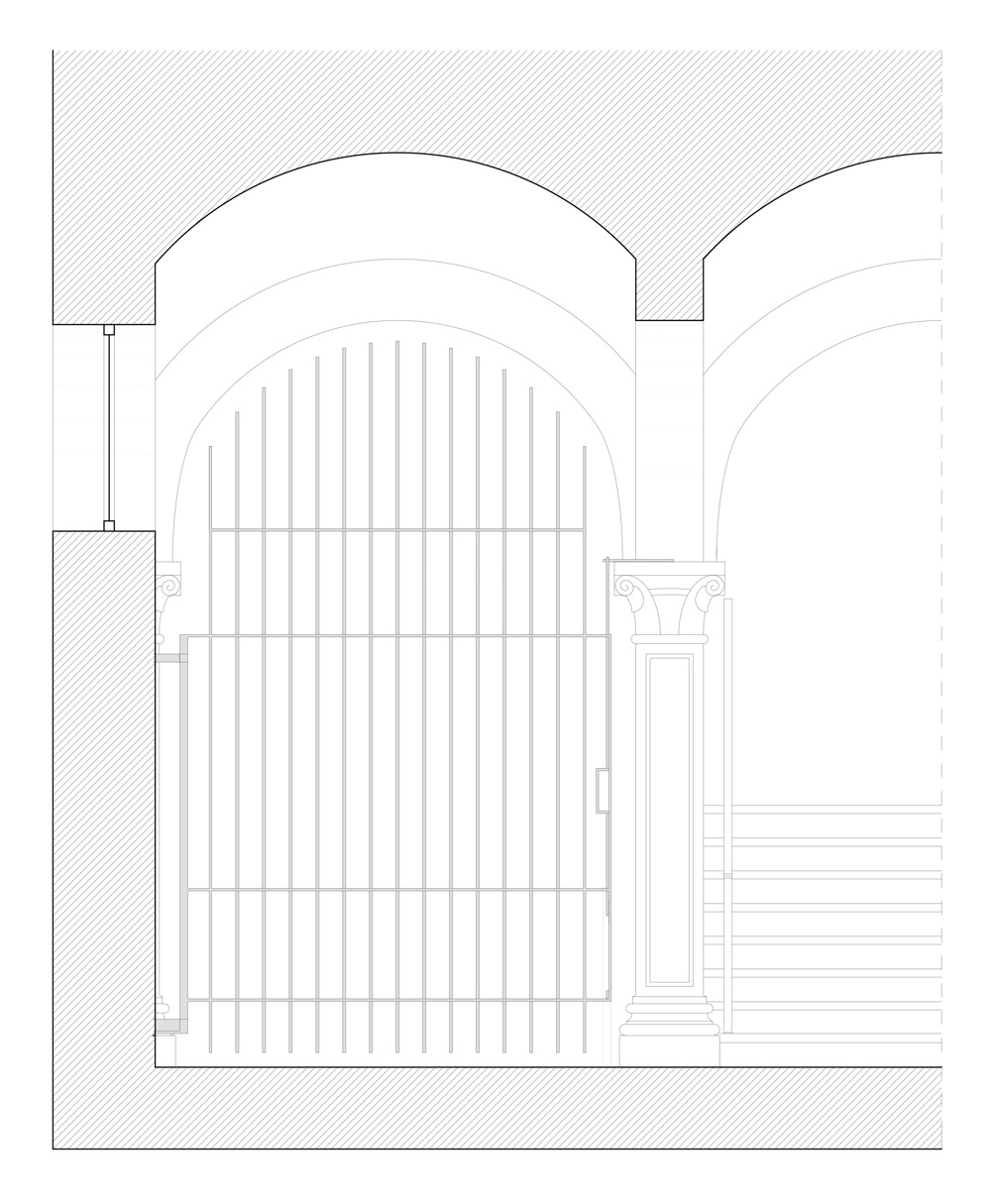
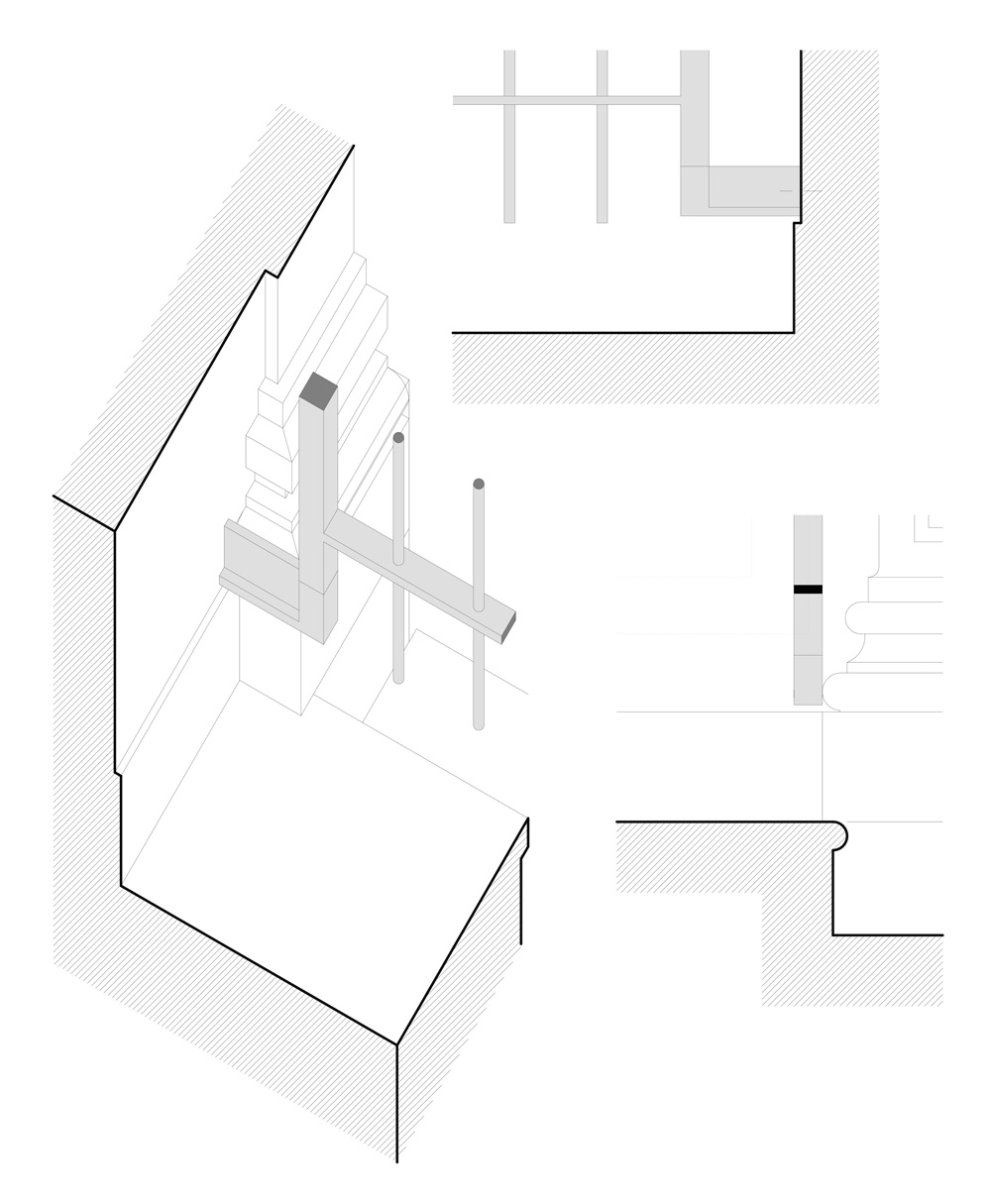
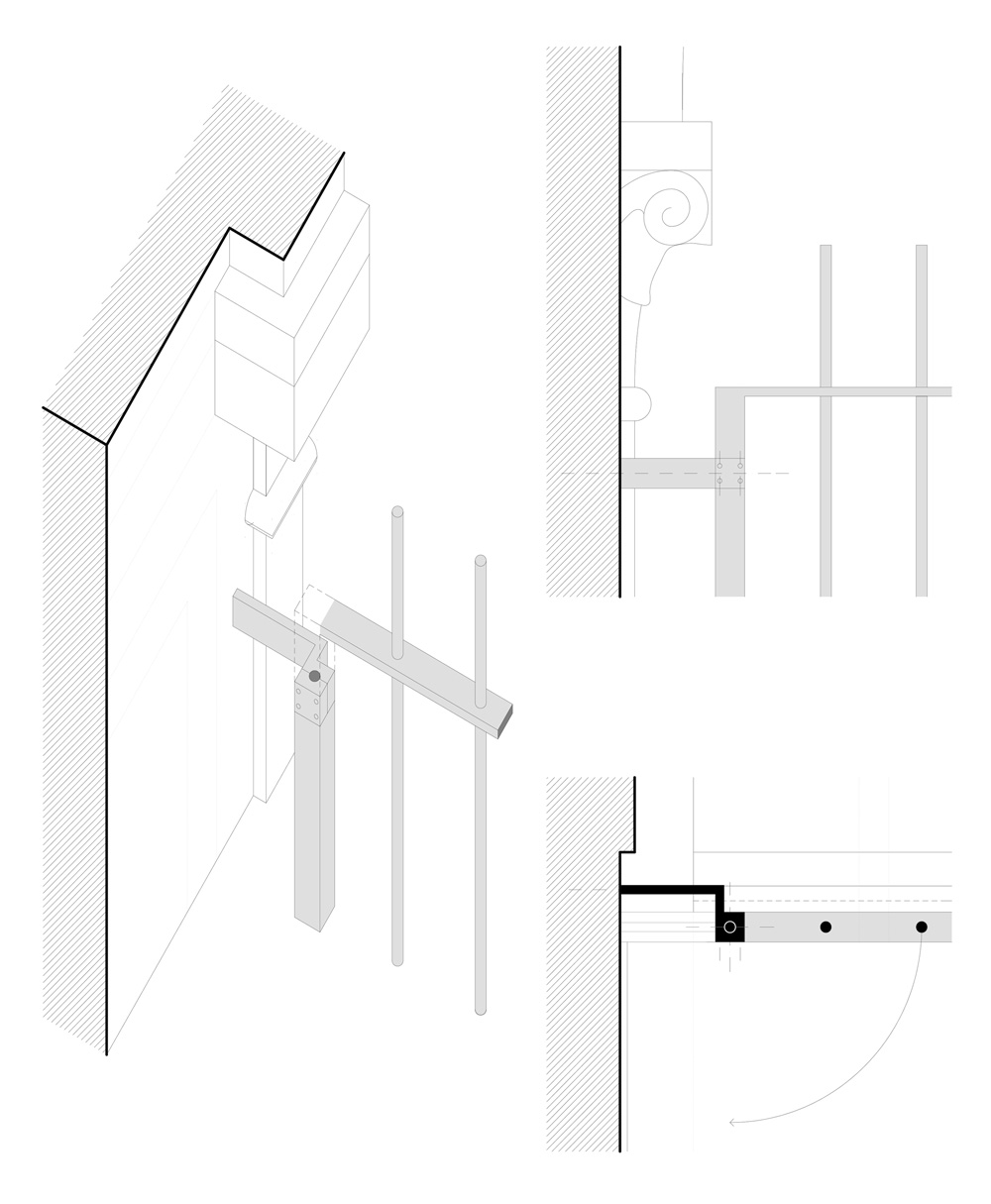
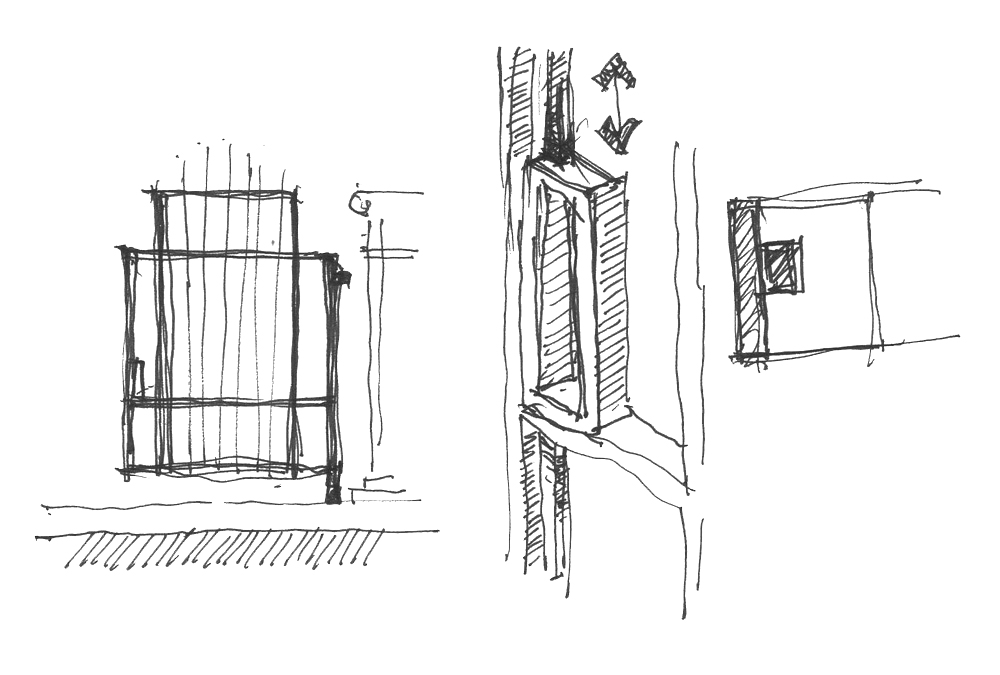
The gate closes the hallway of the main staircase where the two windows of Augusto Sartori are located. With the gate closed, the windows are protected (well visible but not physically attainable). Access to the first floor is precluded.
The gate is located at the end of the first flight of stairs leading to the first floor
The new handrail also forms the gate knocker. The lock for closing is fixed on the vertical part of the handrail.
The brackets are stuck in the wall in such a position that they do not interact with the wall decoration. The gate is very transparent (15 mm diameter rods spaced of 13.5 cm) and allows, even when closed, the view of the rear window.
In the open position he approaches the wall overlapping the mural, its dimensions (194 x 194 cm) resume those of the wall decoration. The expected material is steel, ‘oxidized-waxed’ finish (brown color)
Gate Town Hall Building Bellinzona
Project
2009 – 2011
Photographs
Marcelo Villada Ortiz
Technical data
Client: Municipio di Bellinzona
Architect: Enrico Sassi
Work management Enrico Sassi
Collaborators: Roberta Blasi
Metalworker: Lino Cattaneo, Defer Sagl



