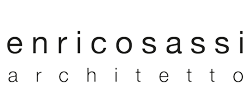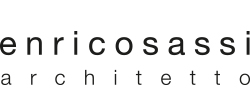Program:
The building is the headquarters of AFLS – Alpine Foundation for Life Sciences. The first floor houses the toxicology and bioanalysis laboratories. The ground floor contains a didactic laboratory and the AFLS administrative office. The access to the first floor is restricted for security reasons; the access to the ground floor has a more public nature.
AFLS Olivone
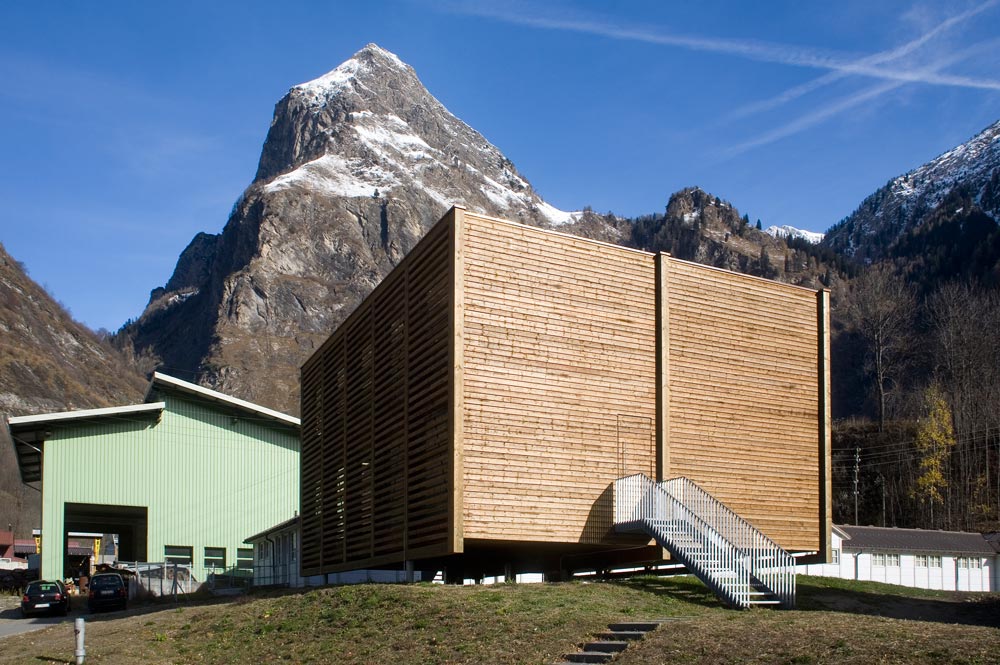
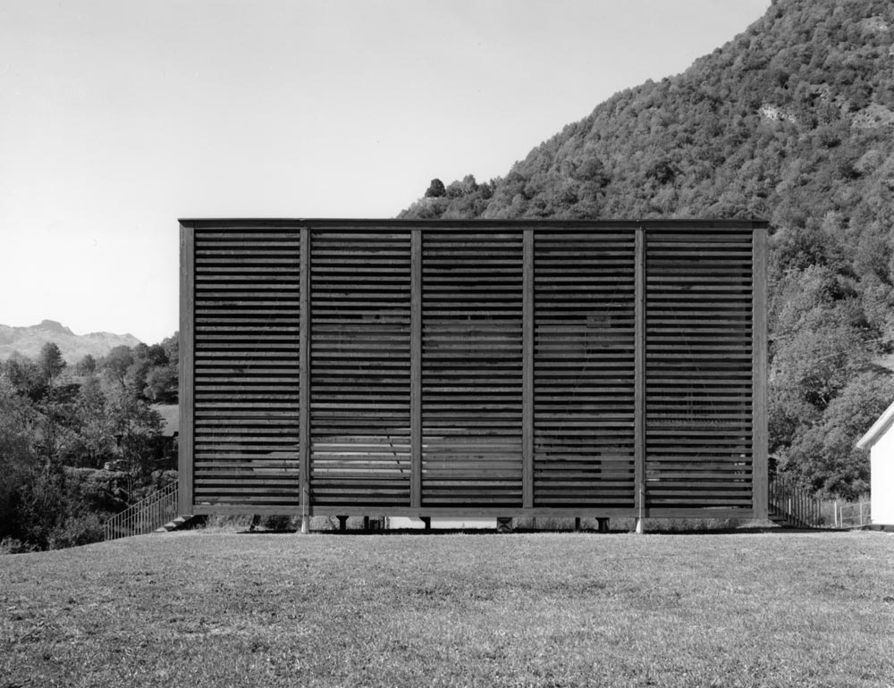
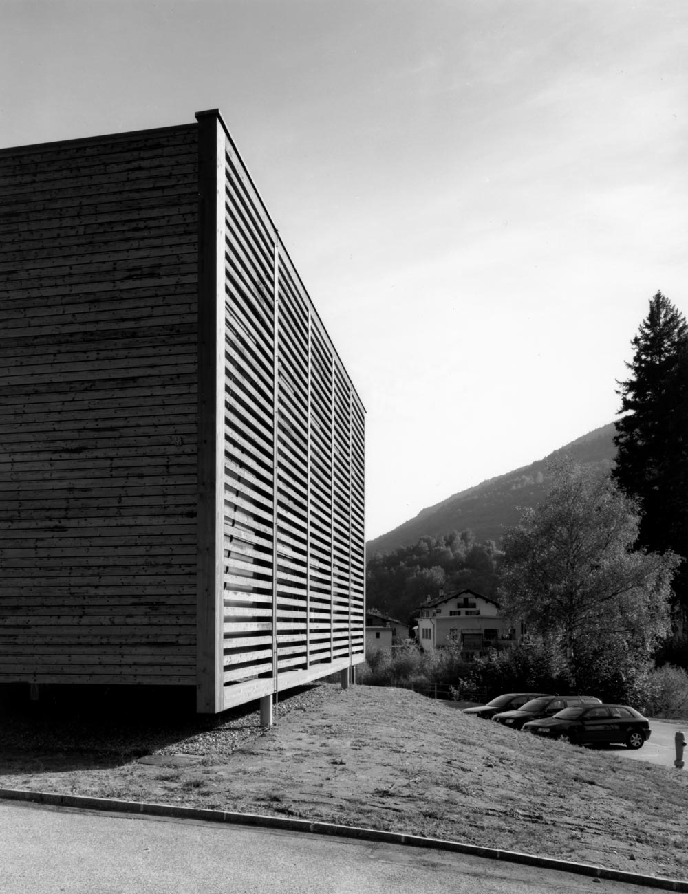
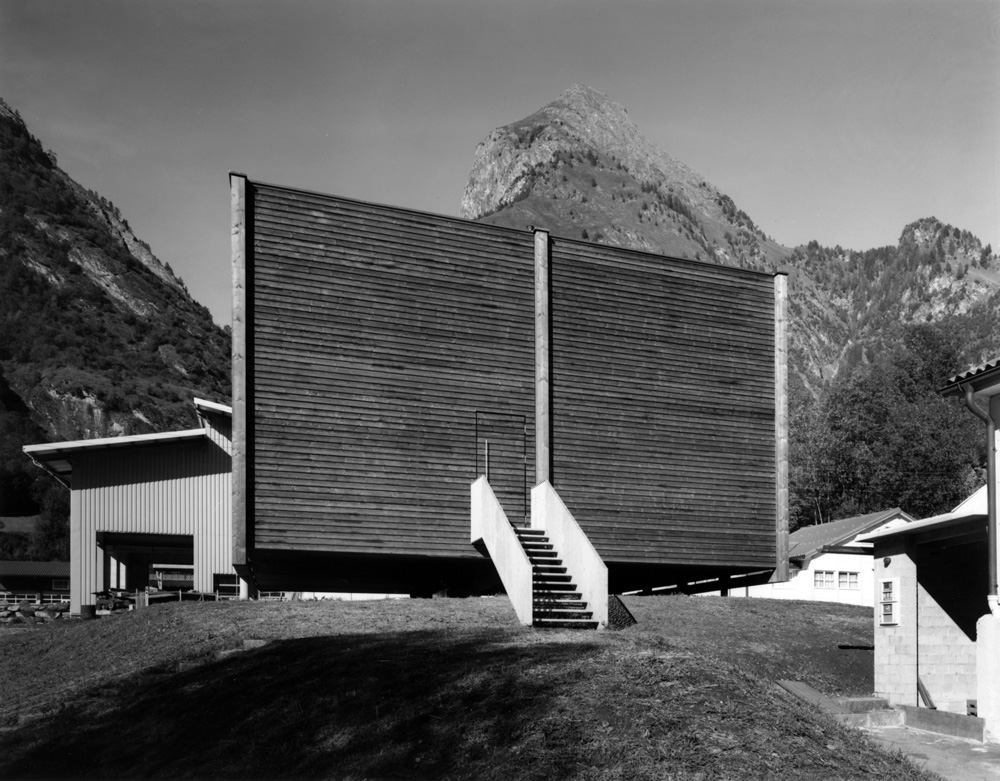
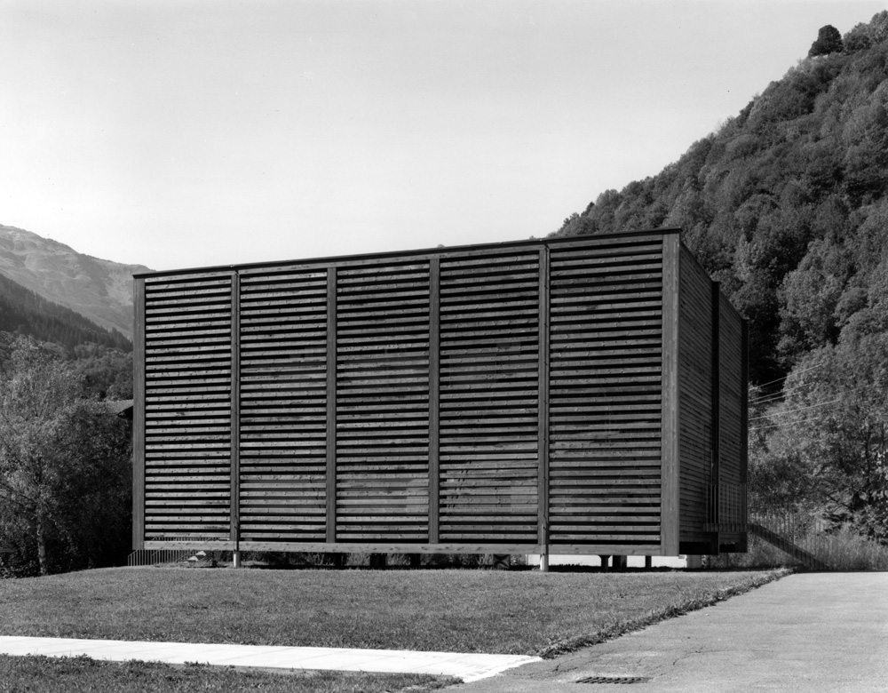
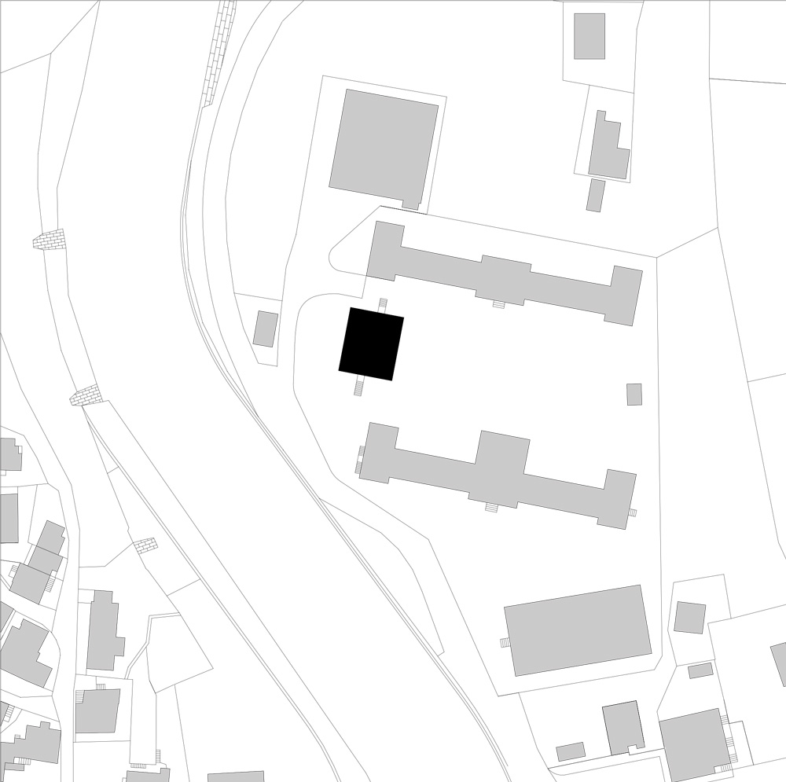
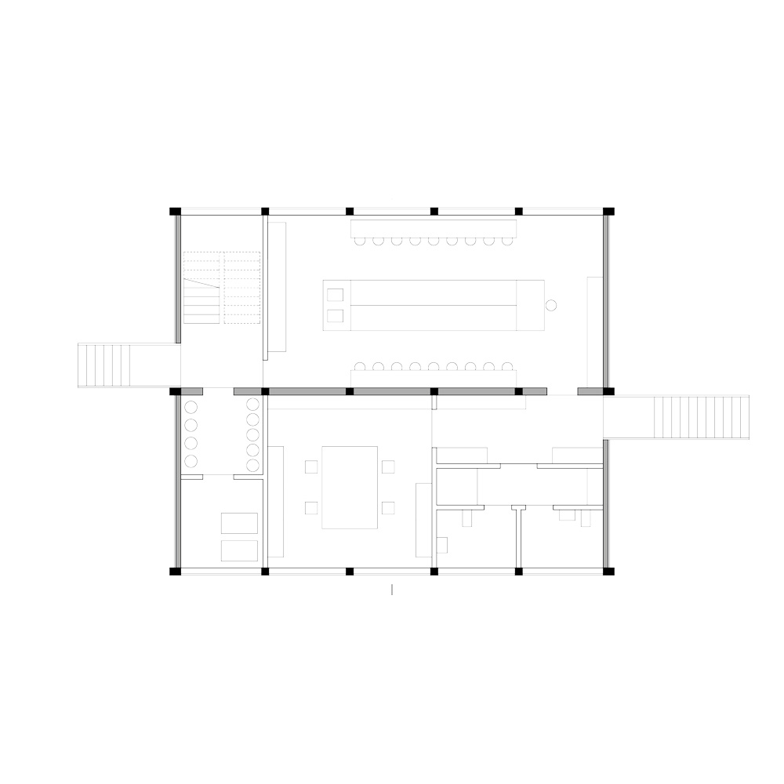
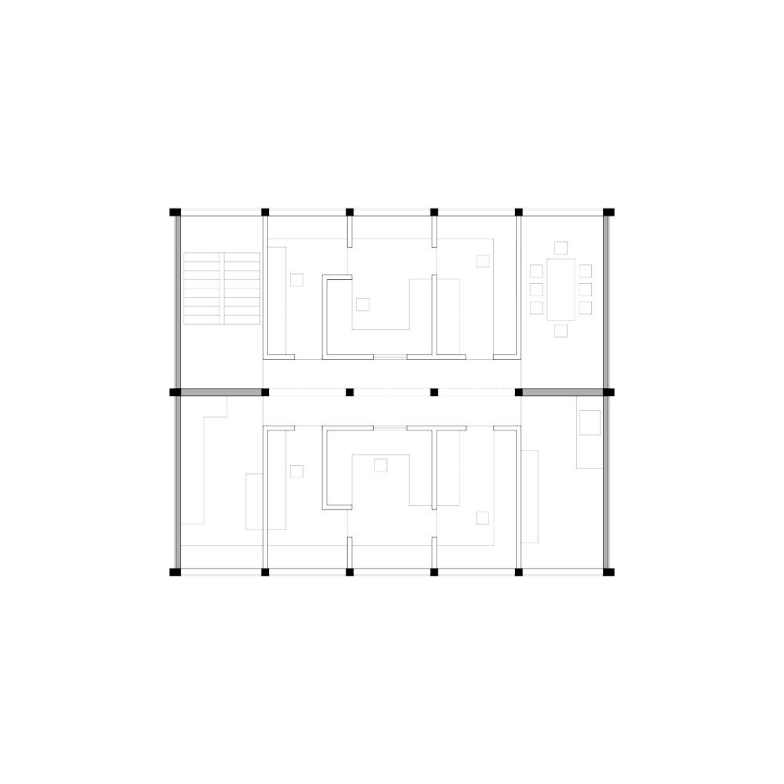
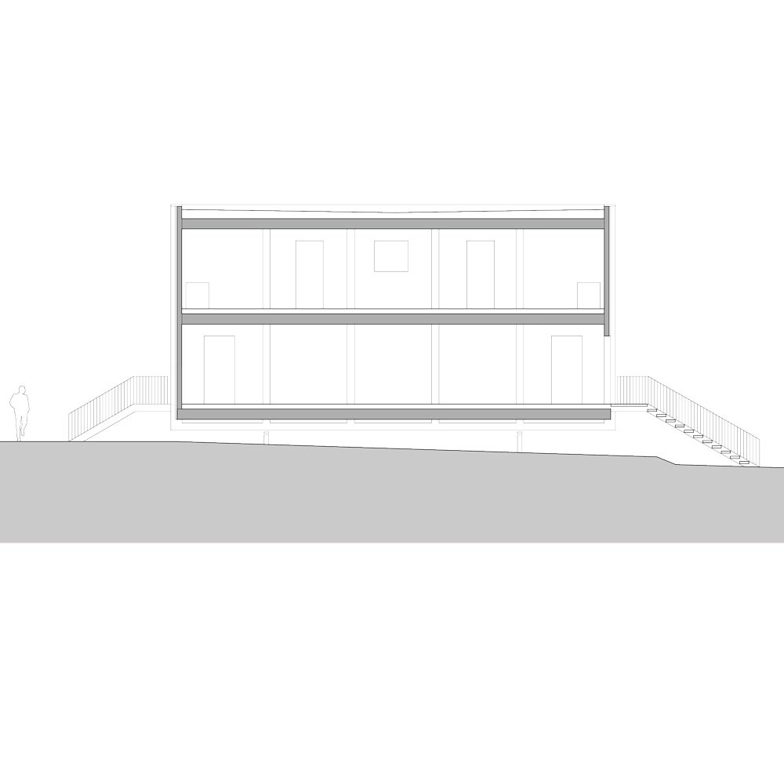
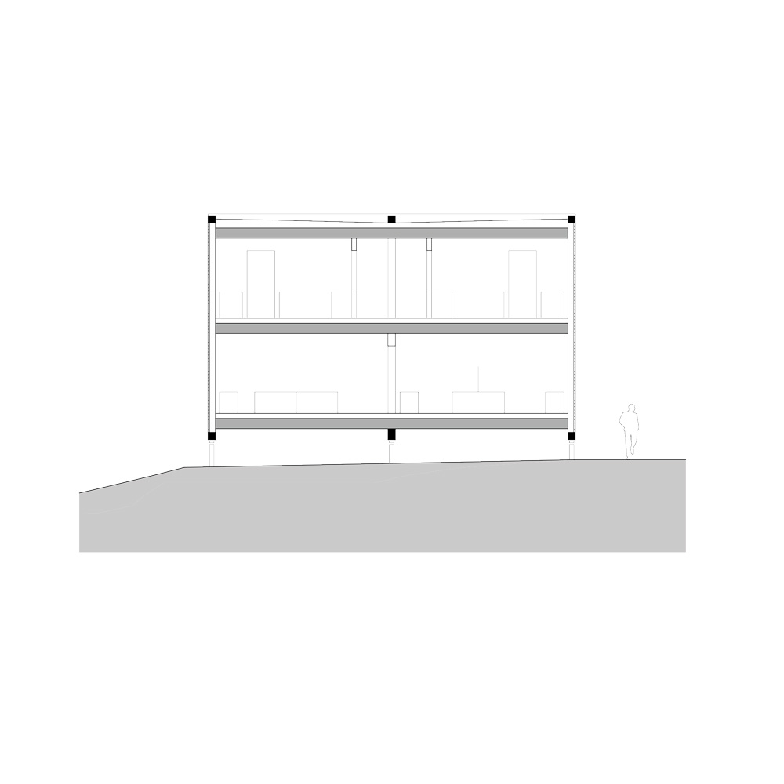
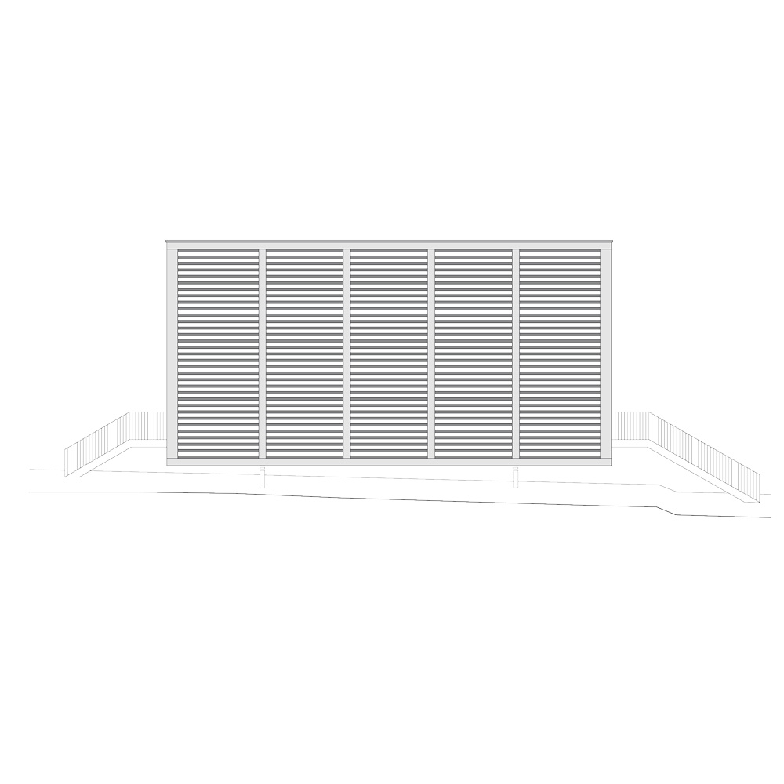
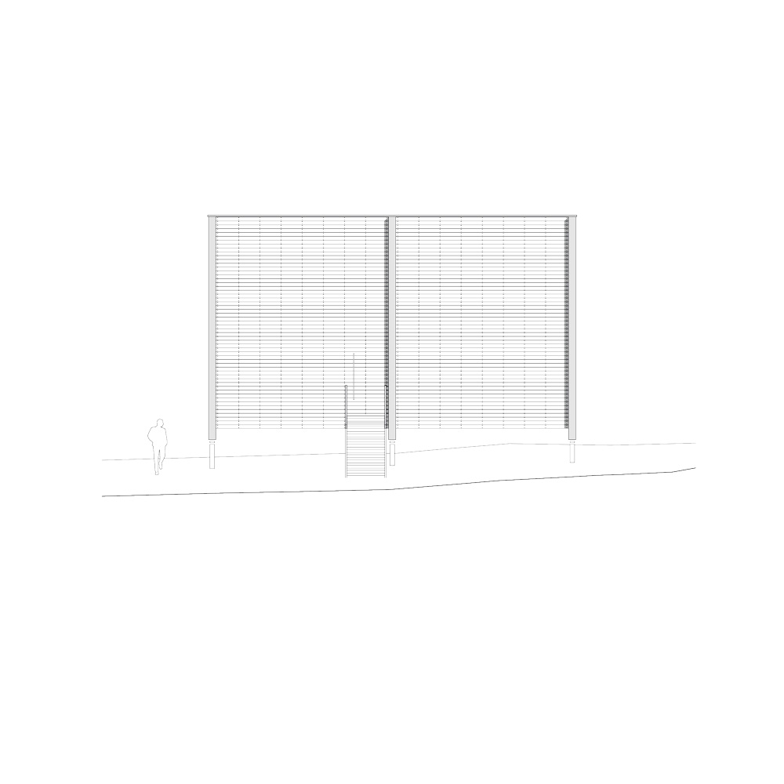
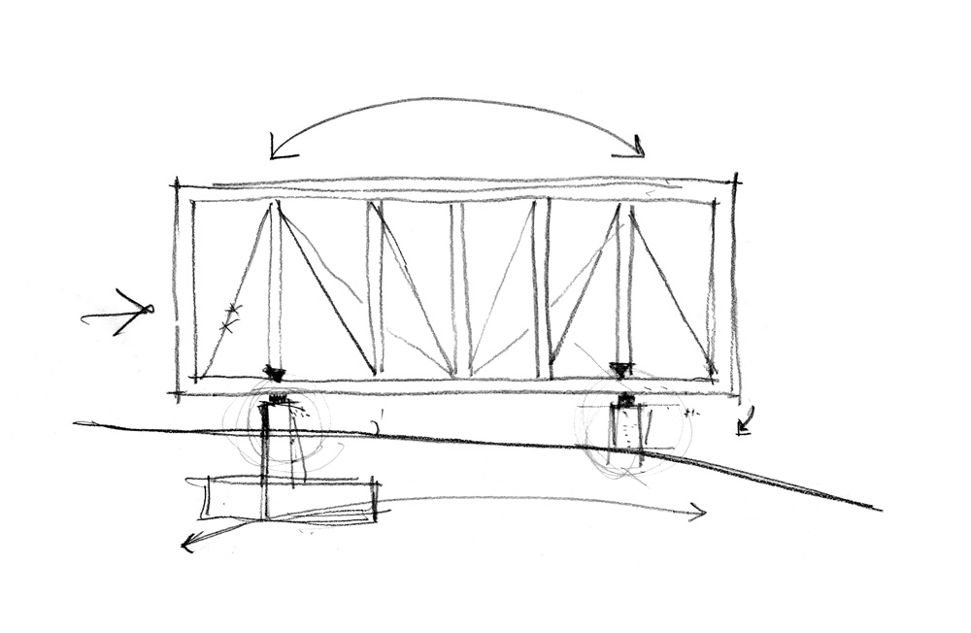
Situation: The site is occupied by three former military barracks that currently contain leisure and sport activities (Campus Gioventù + Sport Ticino). Inside the complex, the building is placed near the western border, with the same orientation as the pre-existing facilities. This allows it to take on a fulcrum role and to redefine the open collective space between the two pre-existing barracks.
Materials: The building is completely made of wood, expressing unity of structure and coating material.
The structure is composed of three wooden laminated timber trusses of fir (Abies alba), sanded, autoclave impregnated, green coloured with a brown glazing.
The external coat is made of autoclave impregnated, brown coloured, rough fir boards.
Behind the wooden external coating the structural walls are full-height glass surfaces. Floors are made of polished concrete, painted gray. Interior walls and ceilings are in natural fir finished with white glazing.
Building: The project articulates tree main concepts: to express the high degree of technology involved in the idea of “laboratory”; to look for a qualifying dialogue with the surroundings; to offer an alpine and, at the same time, contemporary architectural image.
The building is a wooden volume of 1270 m3 (14,50 x 12 x 7,30 h). It is defined by tree wooden trusses with a 1:2 proportion, which outline its final aspect and express the principle of structural façade. The tree trusses rest on six small pillars that lift the building above the ground; the building hangs from the beams. There are two sorts of façades: blind and semi-transparent. The entrances are placed in the blind façades; the semi-transparent structural façades provide ventilation and illumination.
The building has two entrances: one for the toxicology laboratory on the first floor (north face), the other for the didactical laboratory and the AFLS administrative office(south face).
The north and south façades – without windows – are just enclosing walls and they organize the building’s accesses: when the doors are closed the façades look like a continuous wooden surface, vaguely enigmatic, and completely blind. The east/west walls, on the contrary, are structural walls and are composed of wooden laminated timber trusses, two floors high, partially cladded with rough boards. The ratio between transparent and opaque in these façades is 50%.
AFLS Olivone
Project
2005 – 2007
Photographs
Alberto Flammer, Alessandro Crinari
Technical data
Client: Fondazione Alpina per le Scienze della Vita
Architects: Enrico Sassi, Stefano Tibiletti
Work management Matteo Devittori
Collaborator: Davide Gatti
Civil Engineer: Renzo Prati
Wood pre-dimensioning: Martin Hügli
Wood construction: Xilema
Wood structure verification: Andrea Bernasconi
Electrotechnical engineer: Ulisse Cappelli
HVAC Engineer: Fabrizio Zocchetti
Building contractors: Edgardo Bianchi
Publication
